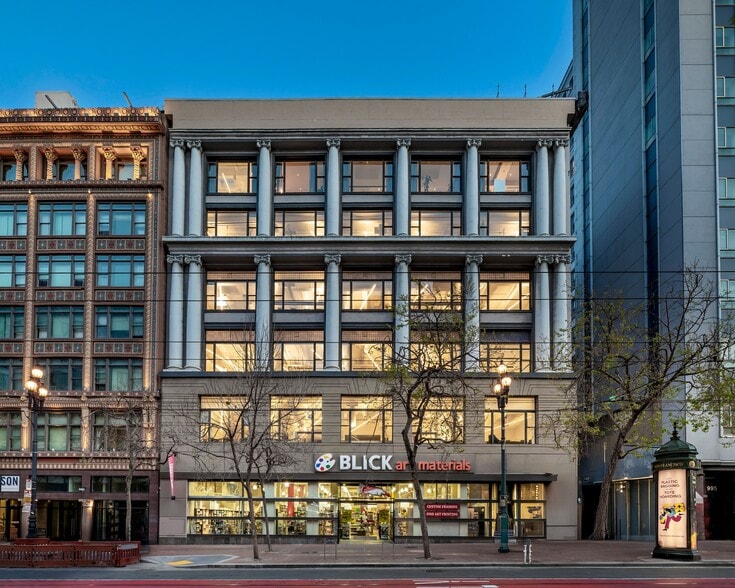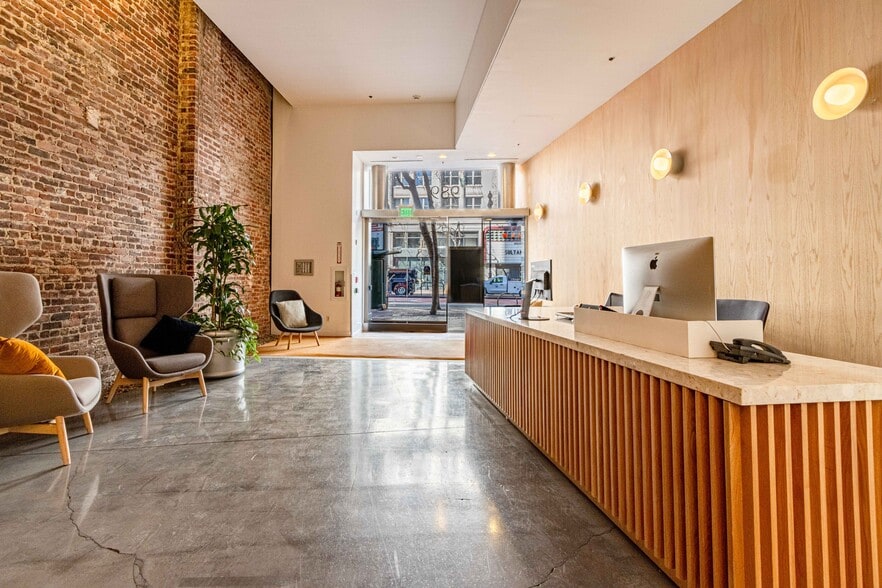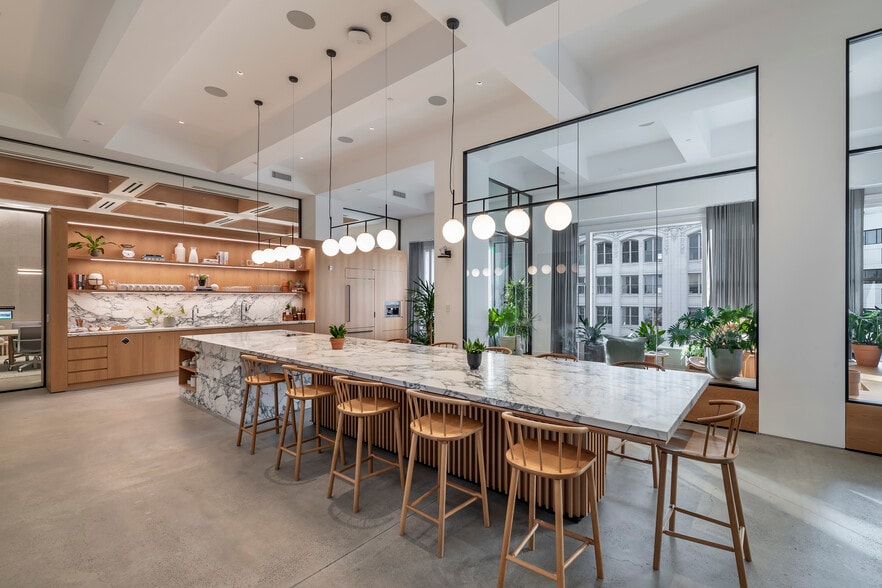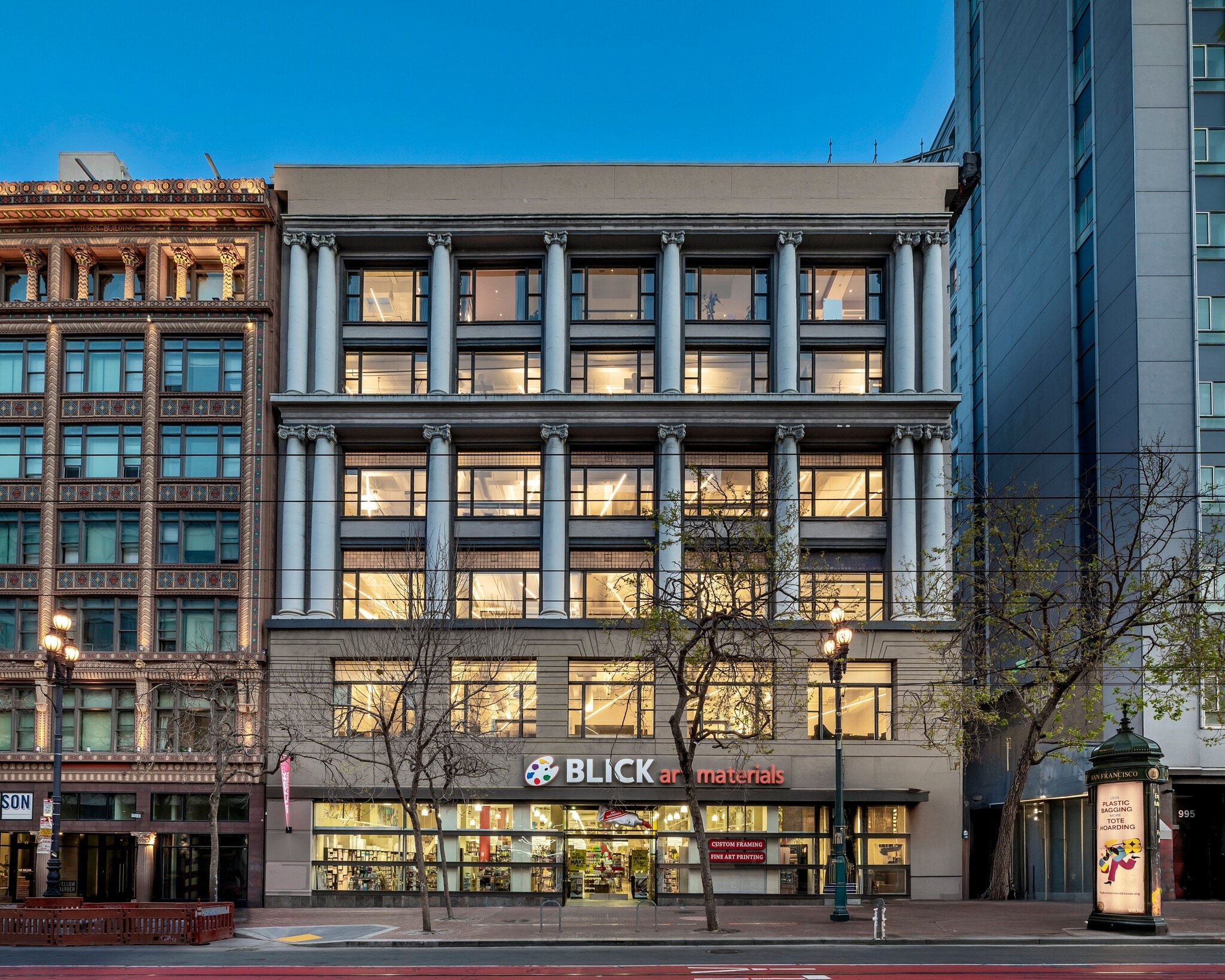thank you

Your email has been sent.

979-989 Market St 18,222 - 91,110 SF of Office Space Available in San Francisco, CA 94103




Highlights
- Fully Furnished / Plug and Play Office Space
- Great Signage and Visbility
- Passenger Elevators
- Full HVAC Throughout
- Gensler Designed and Renovated Designed Space
- Onsite Security 24/7
All Available Spaces(5)
Display Rental Rate as
- Space
- Size
- Term
- Rental Rate
- Space Use
- Condition
- Available
+/-17,588 Square Feet Three (3) Conference Room Five (5) Phone Rooms One (1) Mother’s Room ~14’8” Ceiling Heights
- Listed rate may not include certain utilities, building services and property expenses
- Mostly Open Floor Plan Layout
- 3 Conference Rooms
- Finished Ceilings: 14’9”
- Private Restrooms
- Fully Built-Out as Standard Office
- 5 Private Offices
- 5 Workstations
- Can be combined with additional space(s) for up to 91,110 SF of adjacent space
- Large Kitchen/Break Area
+/-17,303 Square Feet Two (2) Conference Room Five (5) Phone Rooms ~15’2” Ceiling Heights
- Listed rate may not include certain utilities, building services and property expenses
- Mostly Open Floor Plan Layout
- 2 Conference Rooms
- Finished Ceilings: 15’2”
- Kitchen
- Large Kitchen/Break Area
- Fully Built-Out as Standard Office
- 5 Private Offices
- 5 Workstations
- Can be combined with additional space(s) for up to 91,110 SF of adjacent space
- High Ceilings
+/- 17,209 Square Feet Three (3) Conference Rooms Seven (7) Phone Rooms One (1) Mother’s Room ~14’8” Ceiling Heights
- Listed rate may not include certain utilities, building services and property expenses
- Mostly Open Floor Plan Layout
- 3 Conference Rooms
- Finished Ceilings: 14’8”
- Kitchen
- Large Kitchen/Break Area
- Fully Built-Out as Standard Office
- 7 Private Offices
- 7 Workstations
- Can be combined with additional space(s) for up to 91,110 SF of adjacent space
- High Ceilings
+/- 17,296 Square Feet Two (2) Conference Rooms Large Kitchen/Break Area Three (3) Phone Rooms ~11’2” Ceiling Heights
- Listed rate may not include certain utilities, building services and property expenses
- Mostly Open Floor Plan Layout
- 2 Conference Rooms
- Finished Ceilings: 11’2”
- Private Restrooms
- Large Kitchen/Break Area
- Fully Built-Out as Standard Office
- 3 Private Offices
- 3 Workstations
- Can be combined with additional space(s) for up to 91,110 SF of adjacent space
- High Ceilings
+/- 17,296 Square Feet Two (2) Conference Rooms Large Kitchen/Break Area Three (3) Phone Rooms ~11’2” Ceiling Heights
- Listed rate may not include certain utilities, building services and property expenses
- Mostly Open Floor Plan Layout
- 3 Conference Rooms
- Finished Ceilings: 14’9”
- Kitchen
- Surrounded by Downtown Restaurants and Amenities
- Fully Built-Out as Standard Office
- 10 Private Offices
- 3 Workstations
- Can be combined with additional space(s) for up to 91,110 SF of adjacent space
- High Ceilings
| Space | Size | Term | Rental Rate | Space Use | Condition | Available |
| 2nd Floor | 18,222 SF | Negotiable | $39.00 /SF/YR $3.25 /SF/MO $419.79 /m²/YR $34.98 /m²/MO $59,222 /MO $710,658 /YR | Office | Full Build-Out | Now |
| 3rd Floor | 18,222 SF | Negotiable | $39.00 /SF/YR $3.25 /SF/MO $419.79 /m²/YR $34.98 /m²/MO $59,222 /MO $710,658 /YR | Office | Full Build-Out | Now |
| 4th Floor | 18,222 SF | Negotiable | $39.00 /SF/YR $3.25 /SF/MO $419.79 /m²/YR $34.98 /m²/MO $59,222 /MO $710,658 /YR | Office | Full Build-Out | Now |
| 5th Floor | 18,222 SF | Negotiable | $39.00 /SF/YR $3.25 /SF/MO $419.79 /m²/YR $34.98 /m²/MO $59,222 /MO $710,658 /YR | Office | Full Build-Out | Now |
| 6th Floor | 18,222 SF | Negotiable | $39.00 /SF/YR $3.25 /SF/MO $419.79 /m²/YR $34.98 /m²/MO $59,222 /MO $710,658 /YR | Office | Full Build-Out | Now |
2nd Floor
| Size |
| 18,222 SF |
| Term |
| Negotiable |
| Rental Rate |
| $39.00 /SF/YR $3.25 /SF/MO $419.79 /m²/YR $34.98 /m²/MO $59,222 /MO $710,658 /YR |
| Space Use |
| Office |
| Condition |
| Full Build-Out |
| Available |
| Now |
3rd Floor
| Size |
| 18,222 SF |
| Term |
| Negotiable |
| Rental Rate |
| $39.00 /SF/YR $3.25 /SF/MO $419.79 /m²/YR $34.98 /m²/MO $59,222 /MO $710,658 /YR |
| Space Use |
| Office |
| Condition |
| Full Build-Out |
| Available |
| Now |
4th Floor
| Size |
| 18,222 SF |
| Term |
| Negotiable |
| Rental Rate |
| $39.00 /SF/YR $3.25 /SF/MO $419.79 /m²/YR $34.98 /m²/MO $59,222 /MO $710,658 /YR |
| Space Use |
| Office |
| Condition |
| Full Build-Out |
| Available |
| Now |
5th Floor
| Size |
| 18,222 SF |
| Term |
| Negotiable |
| Rental Rate |
| $39.00 /SF/YR $3.25 /SF/MO $419.79 /m²/YR $34.98 /m²/MO $59,222 /MO $710,658 /YR |
| Space Use |
| Office |
| Condition |
| Full Build-Out |
| Available |
| Now |
6th Floor
| Size |
| 18,222 SF |
| Term |
| Negotiable |
| Rental Rate |
| $39.00 /SF/YR $3.25 /SF/MO $419.79 /m²/YR $34.98 /m²/MO $59,222 /MO $710,658 /YR |
| Space Use |
| Office |
| Condition |
| Full Build-Out |
| Available |
| Now |
2nd Floor
| Size | 18,222 SF |
| Term | Negotiable |
| Rental Rate | $39.00 /SF/YR |
| Space Use | Office |
| Condition | Full Build-Out |
| Available | Now |
+/-17,588 Square Feet Three (3) Conference Room Five (5) Phone Rooms One (1) Mother’s Room ~14’8” Ceiling Heights
- Listed rate may not include certain utilities, building services and property expenses
- Fully Built-Out as Standard Office
- Mostly Open Floor Plan Layout
- 5 Private Offices
- 3 Conference Rooms
- 5 Workstations
- Finished Ceilings: 14’9”
- Can be combined with additional space(s) for up to 91,110 SF of adjacent space
- Private Restrooms
- Large Kitchen/Break Area
3rd Floor
| Size | 18,222 SF |
| Term | Negotiable |
| Rental Rate | $39.00 /SF/YR |
| Space Use | Office |
| Condition | Full Build-Out |
| Available | Now |
+/-17,303 Square Feet Two (2) Conference Room Five (5) Phone Rooms ~15’2” Ceiling Heights
- Listed rate may not include certain utilities, building services and property expenses
- Fully Built-Out as Standard Office
- Mostly Open Floor Plan Layout
- 5 Private Offices
- 2 Conference Rooms
- 5 Workstations
- Finished Ceilings: 15’2”
- Can be combined with additional space(s) for up to 91,110 SF of adjacent space
- Kitchen
- High Ceilings
- Large Kitchen/Break Area
4th Floor
| Size | 18,222 SF |
| Term | Negotiable |
| Rental Rate | $39.00 /SF/YR |
| Space Use | Office |
| Condition | Full Build-Out |
| Available | Now |
+/- 17,209 Square Feet Three (3) Conference Rooms Seven (7) Phone Rooms One (1) Mother’s Room ~14’8” Ceiling Heights
- Listed rate may not include certain utilities, building services and property expenses
- Fully Built-Out as Standard Office
- Mostly Open Floor Plan Layout
- 7 Private Offices
- 3 Conference Rooms
- 7 Workstations
- Finished Ceilings: 14’8”
- Can be combined with additional space(s) for up to 91,110 SF of adjacent space
- Kitchen
- High Ceilings
- Large Kitchen/Break Area
5th Floor
| Size | 18,222 SF |
| Term | Negotiable |
| Rental Rate | $39.00 /SF/YR |
| Space Use | Office |
| Condition | Full Build-Out |
| Available | Now |
+/- 17,296 Square Feet Two (2) Conference Rooms Large Kitchen/Break Area Three (3) Phone Rooms ~11’2” Ceiling Heights
- Listed rate may not include certain utilities, building services and property expenses
- Fully Built-Out as Standard Office
- Mostly Open Floor Plan Layout
- 3 Private Offices
- 2 Conference Rooms
- 3 Workstations
- Finished Ceilings: 11’2”
- Can be combined with additional space(s) for up to 91,110 SF of adjacent space
- Private Restrooms
- High Ceilings
- Large Kitchen/Break Area
6th Floor
| Size | 18,222 SF |
| Term | Negotiable |
| Rental Rate | $39.00 /SF/YR |
| Space Use | Office |
| Condition | Full Build-Out |
| Available | Now |
+/- 17,296 Square Feet Two (2) Conference Rooms Large Kitchen/Break Area Three (3) Phone Rooms ~11’2” Ceiling Heights
- Listed rate may not include certain utilities, building services and property expenses
- Fully Built-Out as Standard Office
- Mostly Open Floor Plan Layout
- 10 Private Offices
- 3 Conference Rooms
- 3 Workstations
- Finished Ceilings: 14’9”
- Can be combined with additional space(s) for up to 91,110 SF of adjacent space
- Kitchen
- High Ceilings
- Surrounded by Downtown Restaurants and Amenities
Property Overview
Fully Furnished / Plug and Play Office Space
- Bus Line
- Commuter Rail
- Energy Star Labeled
Property Facts
Select Tenants
- Floor
- Tenant Name
- Industry
- Multiple
- Blick Art Materials
- Retailer
- LL
- GLBT Historical Society
- Arts, Entertainment, and Recreation
- GRND
- Wiley Publishing
- -
Presented by

979-989 Market St
Hmm, there seems to have been an error sending your message. Please try again.
Thanks! Your message was sent.


















