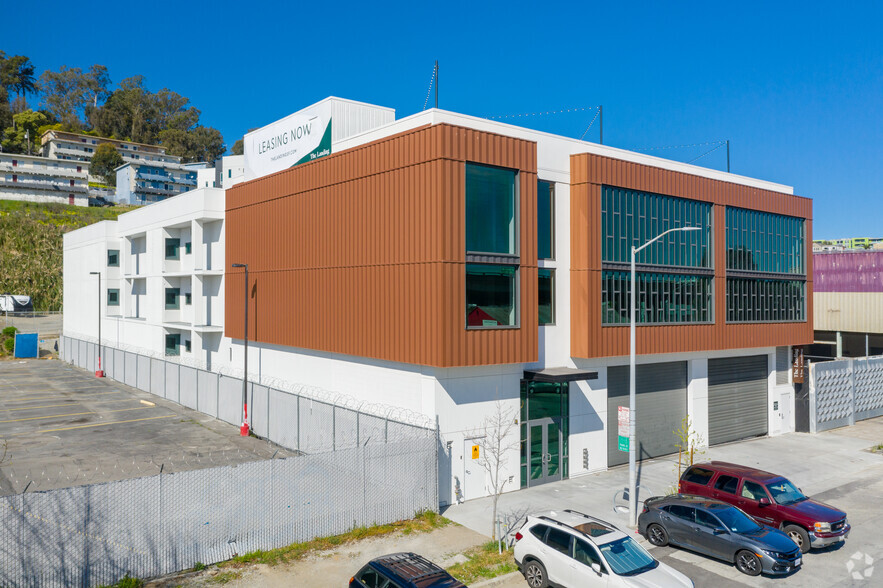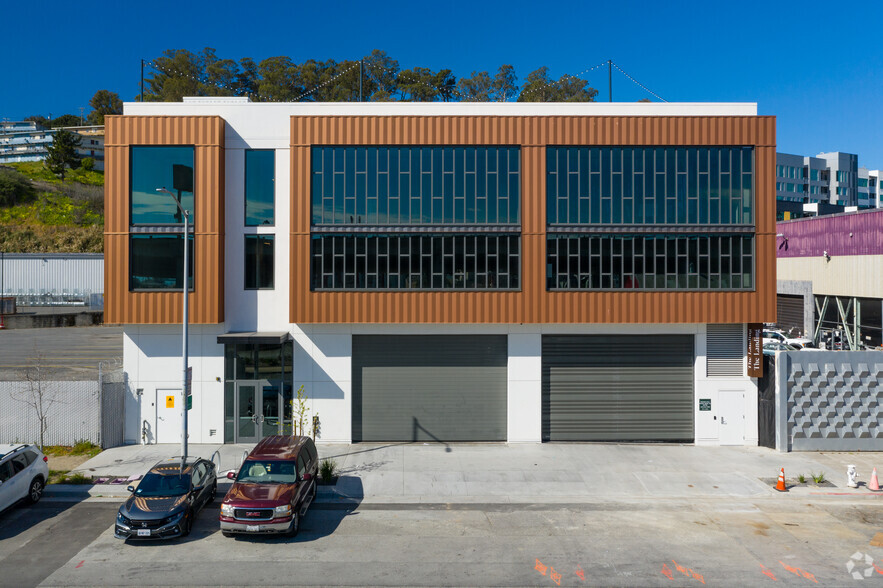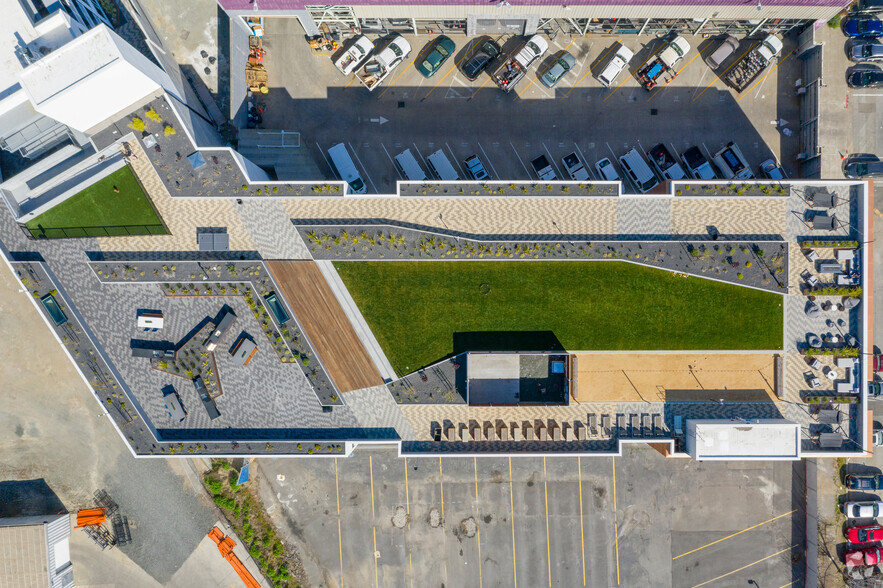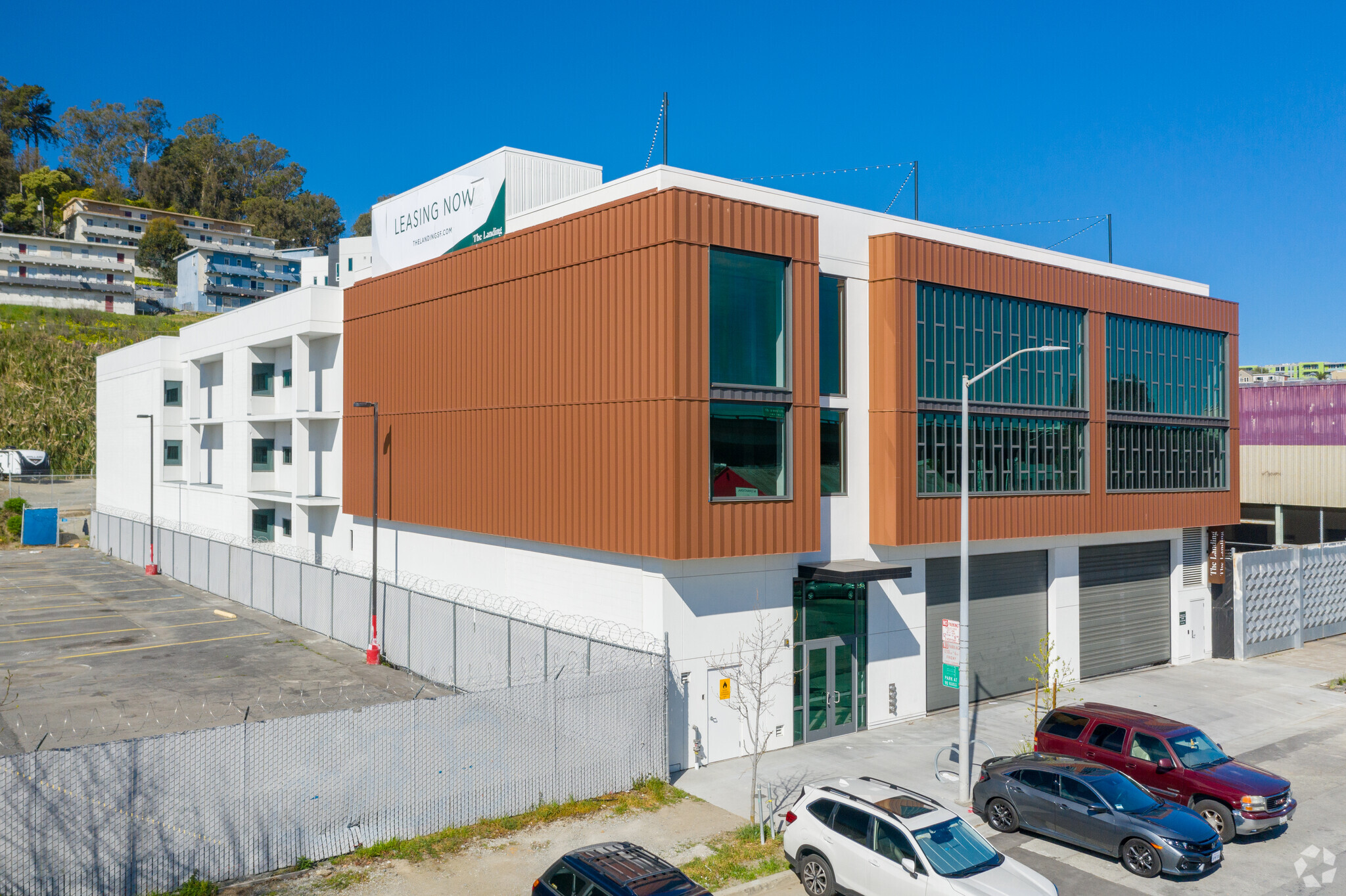thank you

Your email has been sent.

790 Pennsylvania Ave 56,121 SF of Flex Space Available in San Francisco, CA 94107




All Available Space(1)
Display Rental Rate as
- Space
- Size
- Term
- Rental Rate
- Space Use
- Condition
- Available
The 3 spaces in this building must be leased together, for a total size of 56,121 SF (Contiguous Area):
1st Floor - 9,473 SF
2nd Floor - 21,206 SF
3rd Floor - 25,442 SF
Office/PDR building with life science as an approved use.
- Kitchen
- Surrounded by Downtown Restaurants and Amenities
| Space | Size | Term | Rental Rate | Space Use | Condition | Available |
| 1st Floor, 2nd Floor, 3rd Floor | 56,121 SF | 5-15 Years | Upon Request Upon Request Upon Request Upon Request Upon Request Upon Request | Flex | Shell Space | 30 Days |
1st Floor, 2nd Floor, 3rd Floor
The 3 spaces in this building must be leased together, for a total size of 56,121 SF (Contiguous Area):
| Size |
|
1st Floor - 9,473 SF
2nd Floor - 21,206 SF
3rd Floor - 25,442 SF
|
| Term |
| 5-15 Years |
| Rental Rate |
| Upon Request Upon Request Upon Request Upon Request Upon Request Upon Request |
| Space Use |
| Flex |
| Condition |
| Shell Space |
| Available |
| 30 Days |
1 of 3
Videos
Matterport 3D Exterior
Matterport 3D Tour
Photos
Street View
Street
Map
1st Floor, 2nd Floor, 3rd Floor
The 3 spaces in this building must be leased together, for a total size of 56,121 SF (Contiguous Area):
| Size |
1st Floor - 9,473 SF
2nd Floor - 21,206 SF
3rd Floor - 25,442 SF
|
| Term | 5-15 Years |
| Rental Rate | Upon Request |
| Space Use | Flex |
| Condition | Shell Space |
| Available | 30 Days |
Office/PDR building with life science as an approved use.
- Kitchen
- Surrounded by Downtown Restaurants and Amenities
Property Facts
Building Size
56,121 SF
Lot Size
0.53 AC
Year Built
2020
Construction
Masonry
Sprinkler System
Wet
Zoning
PDR - Light Industrial
Walk Score®
Very Walkable (88)
1 of 17
Videos
Matterport 3D Exterior
Matterport 3D Tour
Photos
Street View
Street
Map
Presented by

790 Pennsylvania Ave
Hmm, there seems to have been an error sending your message. Please try again.
Thanks! Your message was sent.







