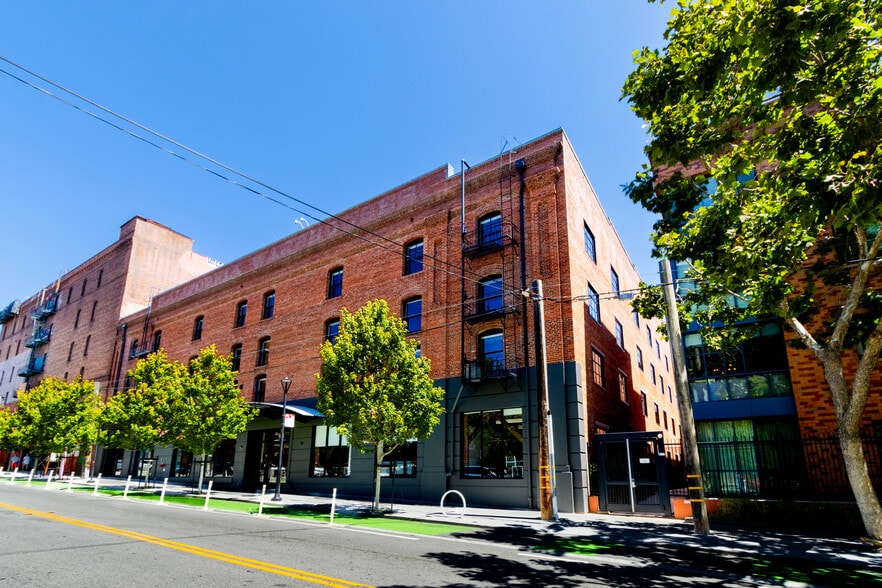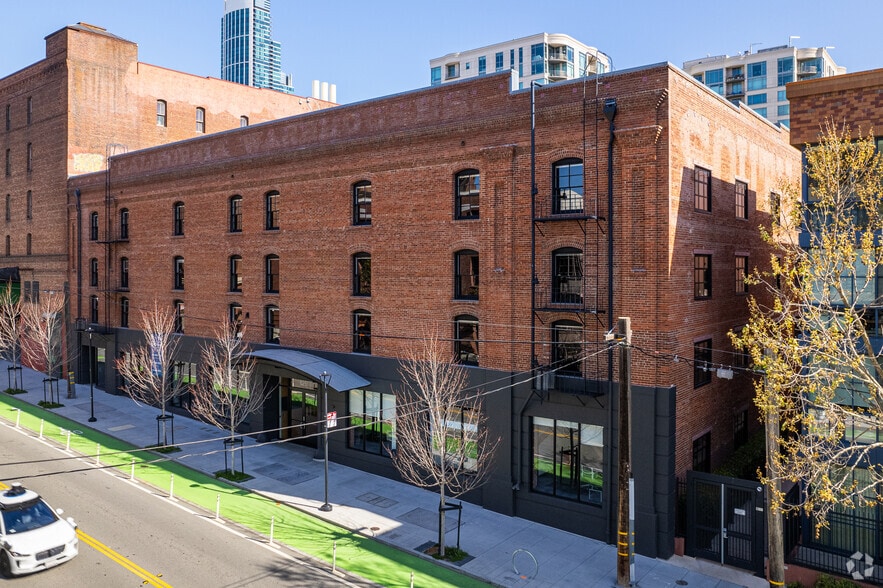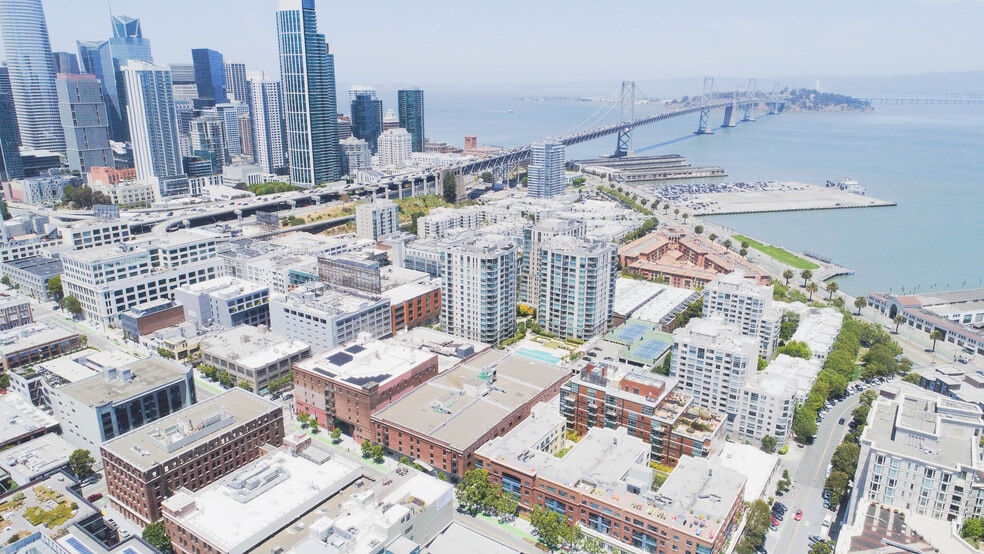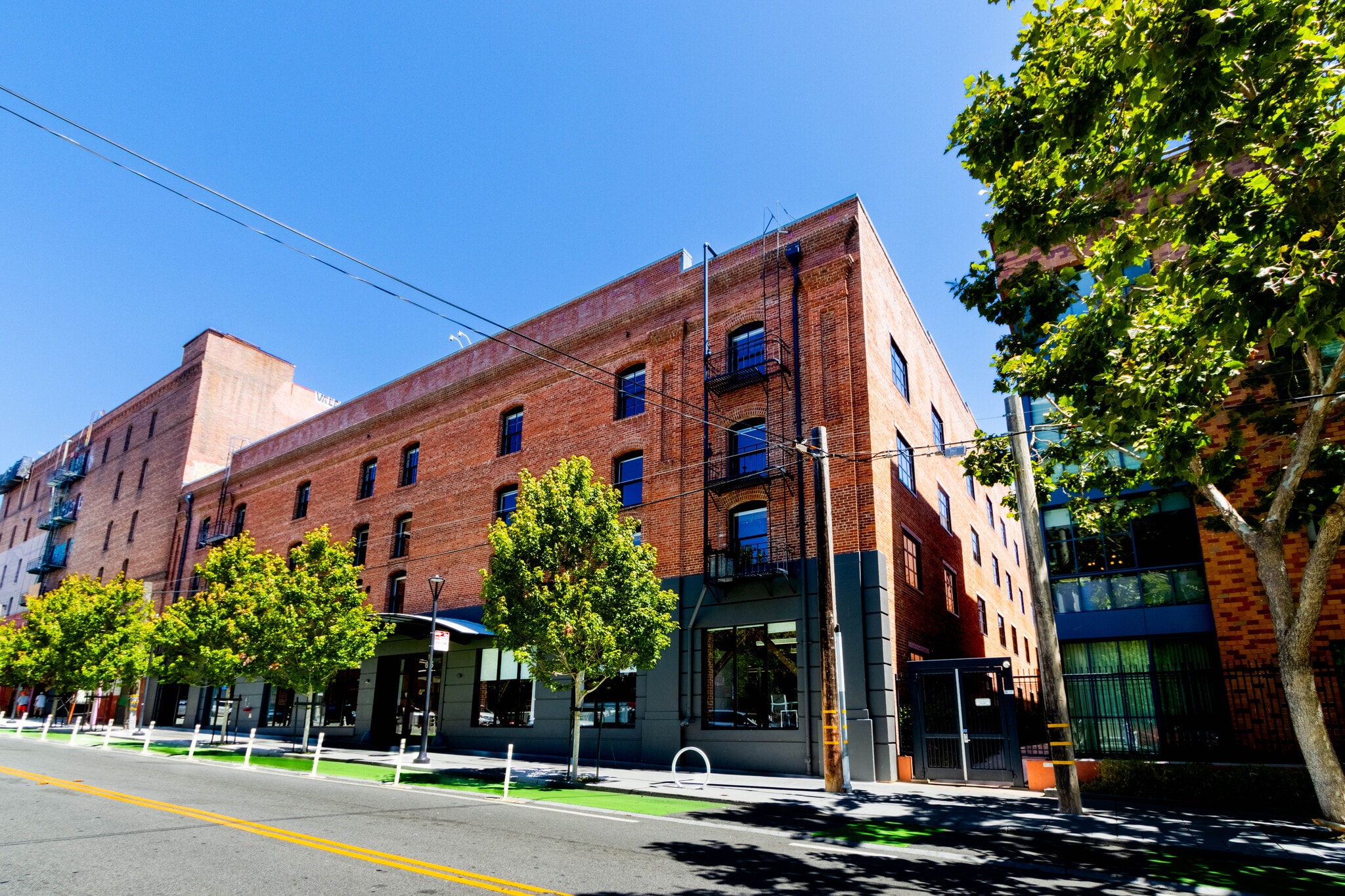thank you

Your email has been sent.

625 Second 625 2nd St 3,625 - 41,570 SF of Office Space Available in San Francisco, CA 94107




Highlights
- Unique Opportunity For Tenants Of All Sizes
- Fully Renovated Creative Brick & Timber Building
- Full Hvac Throughout
- Great Signage And Visibility Opportunities
- Leed Gold & Energy Star Rated
- On-Site Parking
All Available Spaces(4)
Display Rental Rate as
- Space
- Size
- Term
- Rental Rate
- Space Use
- Condition
- Available
• Four (4) Meeting / Conference Rooms • Furniture & TI’s Available • Full HVAC Throughout • Large Brand New Kitchenette / Break Area • Expansive Floor to Ceiling Window Line
- Listed rate may not include certain utilities, building services and property expenses
- Mostly Open Floor Plan Layout
- Four (4) Meeting / Conference Rooms
- Full HVAC Throughout
- Expansive Floor to Ceiling Window Line
- Fully Built-Out as Standard Office
- 4 Conference Rooms
- Furniture & TI’s Available
- Large Brand New Kitchenette / Break Area
• One (1) Conference Room • Three (3) Meeting Rooms • Furniture & TI’s Available • Full HVAC Throughout • Creative Brick & Timber Space
- Listed rate may not include certain utilities, building services and property expenses
- Mostly Open Floor Plan Layout
- Can be combined with additional space(s) for up to 11,948 SF of adjacent space
- Three (3) Meeting Rooms
- Full HVAC Throughout
- Fully Built-Out as Standard Office
- 1 Conference Room
- One (1) Conference Room
- Furniture & TI’s Available
- Creative Brick & Timber Space
• Four (4) Meeting Rooms • Furniture & TI’s Available • Full HVAC Throughout • Brick & Timber w/ Window Line • Kitchenette / Break Area
- Listed rate may not include certain utilities, building services and property expenses
- Mostly Open Floor Plan Layout
- Can be combined with additional space(s) for up to 11,948 SF of adjacent space
- Furniture & TI’s Available
- Brick & Timber w/ Window Line
- Fully Built-Out as Standard Office
- 4 Private Offices
- Four (4) Meeting Rooms
- Full HVAC Throughout
- Kitchenette / Break Area
- Listed rate may not include certain utilities, building services and property expenses
| Space | Size | Term | Rental Rate | Space Use | Condition | Available |
| 1st Floor, Ste 104 | 7,932 SF | Negotiable | $45.00 /SF/YR $3.75 /SF/MO $484.38 /m²/YR $40.36 /m²/MO $29,745 /MO $356,940 /YR | Office | Full Build-Out | Now |
| 2nd Floor, Ste 203 | 3,625 SF | Negotiable | $45.00 /SF/YR $3.75 /SF/MO $484.38 /m²/YR $40.36 /m²/MO $13,594 /MO $163,125 /YR | Office | Full Build-Out | Now |
| 2nd Floor, Ste 204 | 8,323 SF | Negotiable | $45.00 /SF/YR $3.75 /SF/MO $484.38 /m²/YR $40.36 /m²/MO $31,211 /MO $374,535 /YR | Office | Full Build-Out | Now |
| 4th Floor, Ste Option A or B | 7,014-21,690 SF | Negotiable | $65.00 /SF/YR $5.42 /SF/MO $699.65 /m²/YR $58.30 /m²/MO $117,488 /MO $1,409,850 /YR | Office | Full Build-Out | Now |
1st Floor, Ste 104
| Size |
| 7,932 SF |
| Term |
| Negotiable |
| Rental Rate |
| $45.00 /SF/YR $3.75 /SF/MO $484.38 /m²/YR $40.36 /m²/MO $29,745 /MO $356,940 /YR |
| Space Use |
| Office |
| Condition |
| Full Build-Out |
| Available |
| Now |
2nd Floor, Ste 203
| Size |
| 3,625 SF |
| Term |
| Negotiable |
| Rental Rate |
| $45.00 /SF/YR $3.75 /SF/MO $484.38 /m²/YR $40.36 /m²/MO $13,594 /MO $163,125 /YR |
| Space Use |
| Office |
| Condition |
| Full Build-Out |
| Available |
| Now |
2nd Floor, Ste 204
| Size |
| 8,323 SF |
| Term |
| Negotiable |
| Rental Rate |
| $45.00 /SF/YR $3.75 /SF/MO $484.38 /m²/YR $40.36 /m²/MO $31,211 /MO $374,535 /YR |
| Space Use |
| Office |
| Condition |
| Full Build-Out |
| Available |
| Now |
4th Floor, Ste Option A or B
| Size |
| 7,014-21,690 SF |
| Term |
| Negotiable |
| Rental Rate |
| $65.00 /SF/YR $5.42 /SF/MO $699.65 /m²/YR $58.30 /m²/MO $117,488 /MO $1,409,850 /YR |
| Space Use |
| Office |
| Condition |
| Full Build-Out |
| Available |
| Now |
1st Floor, Ste 104
| Size | 7,932 SF |
| Term | Negotiable |
| Rental Rate | $45.00 /SF/YR |
| Space Use | Office |
| Condition | Full Build-Out |
| Available | Now |
• Four (4) Meeting / Conference Rooms • Furniture & TI’s Available • Full HVAC Throughout • Large Brand New Kitchenette / Break Area • Expansive Floor to Ceiling Window Line
- Listed rate may not include certain utilities, building services and property expenses
- Fully Built-Out as Standard Office
- Mostly Open Floor Plan Layout
- 4 Conference Rooms
- Four (4) Meeting / Conference Rooms
- Furniture & TI’s Available
- Full HVAC Throughout
- Large Brand New Kitchenette / Break Area
- Expansive Floor to Ceiling Window Line
2nd Floor, Ste 203
| Size | 3,625 SF |
| Term | Negotiable |
| Rental Rate | $45.00 /SF/YR |
| Space Use | Office |
| Condition | Full Build-Out |
| Available | Now |
• One (1) Conference Room • Three (3) Meeting Rooms • Furniture & TI’s Available • Full HVAC Throughout • Creative Brick & Timber Space
- Listed rate may not include certain utilities, building services and property expenses
- Fully Built-Out as Standard Office
- Mostly Open Floor Plan Layout
- 1 Conference Room
- Can be combined with additional space(s) for up to 11,948 SF of adjacent space
- One (1) Conference Room
- Three (3) Meeting Rooms
- Furniture & TI’s Available
- Full HVAC Throughout
- Creative Brick & Timber Space
2nd Floor, Ste 204
| Size | 8,323 SF |
| Term | Negotiable |
| Rental Rate | $45.00 /SF/YR |
| Space Use | Office |
| Condition | Full Build-Out |
| Available | Now |
• Four (4) Meeting Rooms • Furniture & TI’s Available • Full HVAC Throughout • Brick & Timber w/ Window Line • Kitchenette / Break Area
- Listed rate may not include certain utilities, building services and property expenses
- Fully Built-Out as Standard Office
- Mostly Open Floor Plan Layout
- 4 Private Offices
- Can be combined with additional space(s) for up to 11,948 SF of adjacent space
- Four (4) Meeting Rooms
- Furniture & TI’s Available
- Full HVAC Throughout
- Brick & Timber w/ Window Line
- Kitchenette / Break Area
4th Floor, Ste Option A or B
| Size | 7,014-21,690 SF |
| Term | Negotiable |
| Rental Rate | $65.00 /SF/YR |
| Space Use | Office |
| Condition | Full Build-Out |
| Available | Now |
- Listed rate may not include certain utilities, building services and property expenses
Property Overview
625 2nd Street, San Francisco, CA 94107 LOCATED IN SOUTH BEACH USE: Office - Multi-Tenant Building LEED GOLD & ENERGY STAR RATED PROPERTY Desirable South Park location, walkable to nearby amenities and to surrounding neighborhoods.
- 24 Hour Access
- Bus Line
- Commuter Rail
- Metro/Subway
- Security System
- Energy Star Labeled
- Car Charging Station
Property Facts
Select Tenants
- Floor
- Tenant Name
- Industry
- 1st
- Palmeira
- Health Care and Social Assistance
Sustainability
Sustainability
LEED Certification Developed by the U.S. Green Building Council (USGBC), the Leadership in Energy and Environmental Design (LEED) is a green building certification program focused on the design, construction, operation, and maintenance of green buildings, homes, and neighborhoods, which aims to help building owners and operators be environmentally responsible and use resources efficiently. LEED certification is a globally recognized symbol of sustainability achievement and leadership. To achieve LEED certification, a project earns points by adhering to prerequisites and credits that address carbon, energy, water, waste, transportation, materials, health and indoor environmental quality. Projects go through a verification and review process and are awarded points that correspond to a level of LEED certification: Platinum (80+ points) Gold (60-79 points) Silver (50-59 points) Certified (40-49 points)
Presented by

625 Second | 625 2nd St
Hmm, there seems to have been an error sending your message. Please try again.
Thanks! Your message was sent.

















