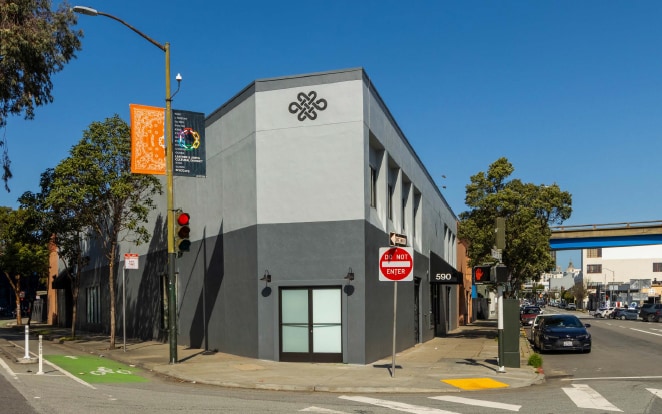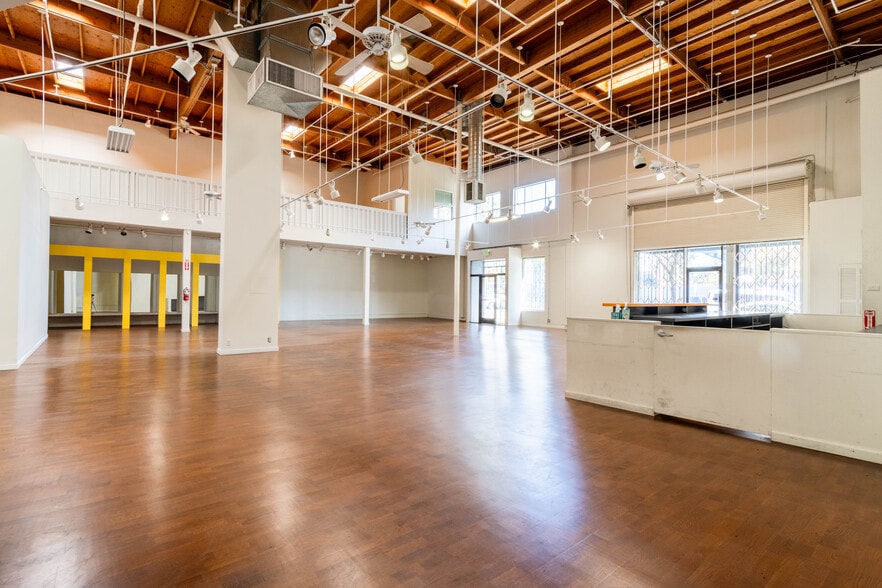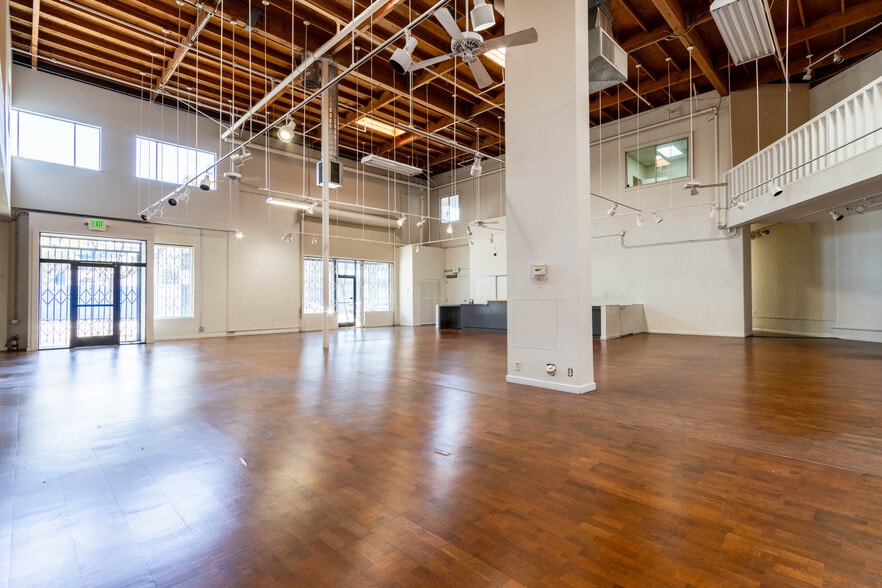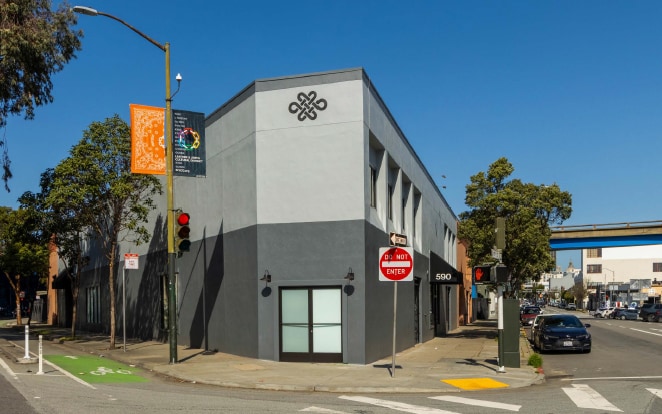thank you

Your email has been sent.

590 10th St 3,323 - 9,001 SF of Space Available in San Francisco, CA 94103




HIGHLIGHTS
- Highly Versatile Space, Mostly Clear Span
- Private 3-Car Garage with Roll-Up Door
- 2nd Floor Office Space with Views to Floor
- Open Floor Plan with Spacious Mezzanine
- High 22 Foot Ceilings
- Skylights & Ample Natural Light
FEATURES
ALL AVAILABLE SPACES(2)
Display Rental Rate as
- SPACE
- SIZE
- TERM
- RENTAL RATE
- SPACE USE
- CONDITION
- AVAILABLE
+ Highly Versatile Space, Mostly Clear Span + Open Floor Plan with Spacious Mezzanine + Private 3-Car Garage with Roll-Up Door + High 22 Foot Ceilings + 2nd Floor Office Space with Views to Floor + Skylights & Ample Natural Light + Hardwood Floors + 400 AMPS / 3 Phase Power + Sprinklered + High-Visibility at 10th St & Division, Immediate Access to Highways
- Listed rate may not include certain utilities, building services and property expenses
- Private Restrooms
- Private 3-Car Garage with Roll-Up Door
- 2nd Floor Office Space with Views to Floor
- Hardwood Floors
- 1 Drive Bay
- Natural Light
- High 22 Foot Ceilings
- Skylights & Ample Natural Light
- 400 AMPS / 3 Phase Power
+ Highly Versatile Space, Mostly Clear Span + Open Floor Plan with Spacious Mezzanine + Private 3-Car Garage with Roll-Up Door + High 22 Foot Ceilings + 2nd Floor Office Space with Views to Floor + Skylights & Ample Natural Light + Hardwood Floors + 400 AMPS / 3 Phase Power + Sprinklered + High-Visibility at 10th St & Division, Immediate Access to Highways
- Listed rate may not include certain utilities, building services and property expenses
- Private Restrooms
- 2nd Floor Office Space with Views to Floor
- Hardwood Floors
- 1 Drive Bay
- Open Floor Plan with Spacious Mezzanine
- Skylights & Ample Natural Light
| Space | Size | Term | Rental Rate | Space Use | Condition | Available |
| 1st Floor - Ground Floor | 5,678 SF | Negotiable | $24.00 /SF/YR $2.00 /SF/MO $258.33 /m²/YR $21.53 /m²/MO $11,356 /MO $136,272 /YR | Industrial | Full Build-Out | Now |
| 1st Floor - Mezz | 3,323 SF | Negotiable | $24.00 /SF/YR $2.00 /SF/MO $258.33 /m²/YR $21.53 /m²/MO $6,646 /MO $79,752 /YR | Flex | Full Build-Out | Now |
1st Floor - Ground Floor
| Size |
| 5,678 SF |
| Term |
| Negotiable |
| Rental Rate |
| $24.00 /SF/YR $2.00 /SF/MO $258.33 /m²/YR $21.53 /m²/MO $11,356 /MO $136,272 /YR |
| Space Use |
| Industrial |
| Condition |
| Full Build-Out |
| Available |
| Now |
1st Floor - Mezz
| Size |
| 3,323 SF |
| Term |
| Negotiable |
| Rental Rate |
| $24.00 /SF/YR $2.00 /SF/MO $258.33 /m²/YR $21.53 /m²/MO $6,646 /MO $79,752 /YR |
| Space Use |
| Flex |
| Condition |
| Full Build-Out |
| Available |
| Now |
1st Floor - Ground Floor
| Size | 5,678 SF |
| Term | Negotiable |
| Rental Rate | $24.00 /SF/YR |
| Space Use | Industrial |
| Condition | Full Build-Out |
| Available | Now |
+ Highly Versatile Space, Mostly Clear Span + Open Floor Plan with Spacious Mezzanine + Private 3-Car Garage with Roll-Up Door + High 22 Foot Ceilings + 2nd Floor Office Space with Views to Floor + Skylights & Ample Natural Light + Hardwood Floors + 400 AMPS / 3 Phase Power + Sprinklered + High-Visibility at 10th St & Division, Immediate Access to Highways
- Listed rate may not include certain utilities, building services and property expenses
- 1 Drive Bay
- Private Restrooms
- Natural Light
- Private 3-Car Garage with Roll-Up Door
- High 22 Foot Ceilings
- 2nd Floor Office Space with Views to Floor
- Skylights & Ample Natural Light
- Hardwood Floors
- 400 AMPS / 3 Phase Power
1st Floor - Mezz
| Size | 3,323 SF |
| Term | Negotiable |
| Rental Rate | $24.00 /SF/YR |
| Space Use | Flex |
| Condition | Full Build-Out |
| Available | Now |
+ Highly Versatile Space, Mostly Clear Span + Open Floor Plan with Spacious Mezzanine + Private 3-Car Garage with Roll-Up Door + High 22 Foot Ceilings + 2nd Floor Office Space with Views to Floor + Skylights & Ample Natural Light + Hardwood Floors + 400 AMPS / 3 Phase Power + Sprinklered + High-Visibility at 10th St & Division, Immediate Access to Highways
- Listed rate may not include certain utilities, building services and property expenses
- 1 Drive Bay
- Private Restrooms
- Open Floor Plan with Spacious Mezzanine
- 2nd Floor Office Space with Views to Floor
- Skylights & Ample Natural Light
- Hardwood Floors
PROPERTY OVERVIEW
+ Highly Versatile Space, Mostly Clear Span + Open Floor Plan with Spacious Mezzanine + Private 3-Car Garage with Roll-Up Door + High 22 Foot Ceilings + 2nd Floor Office Space with Views to Floor + Skylights & Ample Natural Light + Hardwood Floors + 400 AMPS / 3 Phase Power + Sprinklered + High-Visibility at 10th St & Division,Immediate Access to Highways
PROPERTY FACTS
Presented by

590 10th St
Hmm, there seems to have been an error sending your message. Please try again.
Thanks! Your message was sent.










