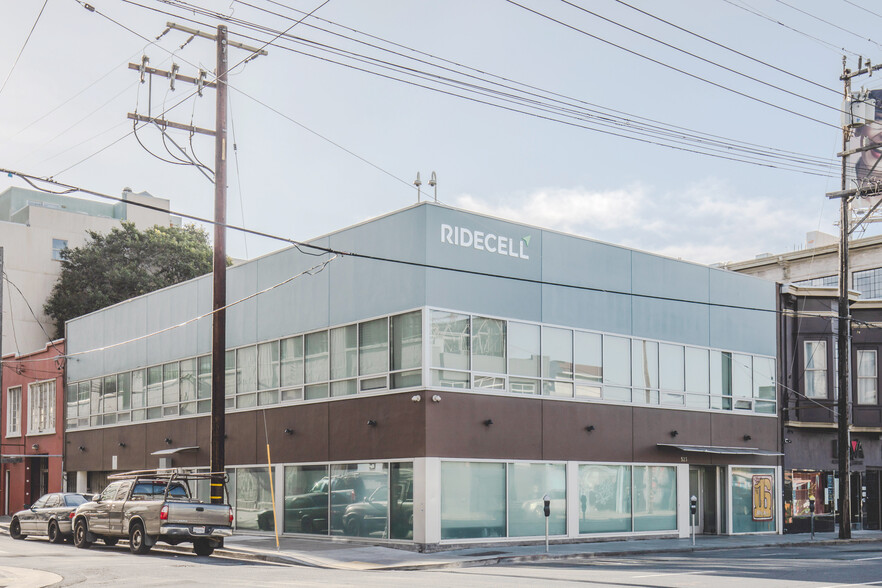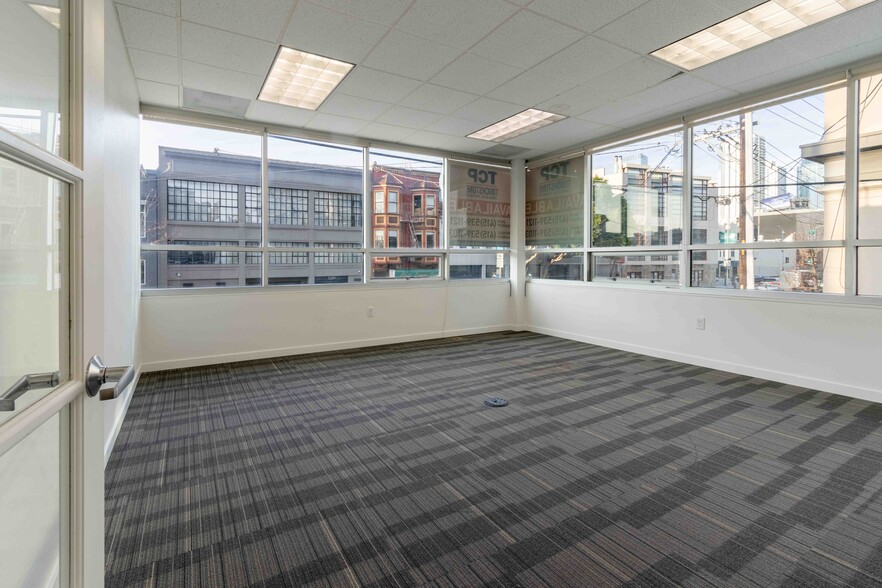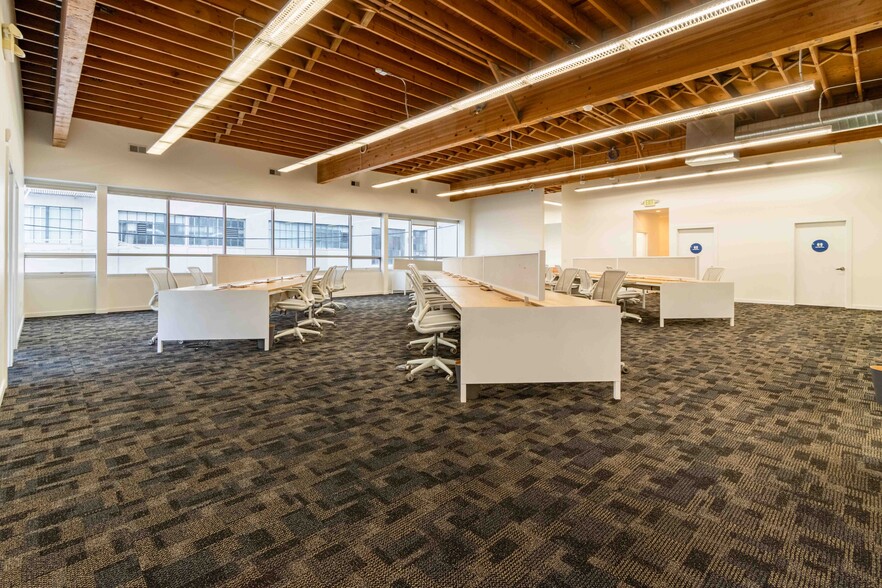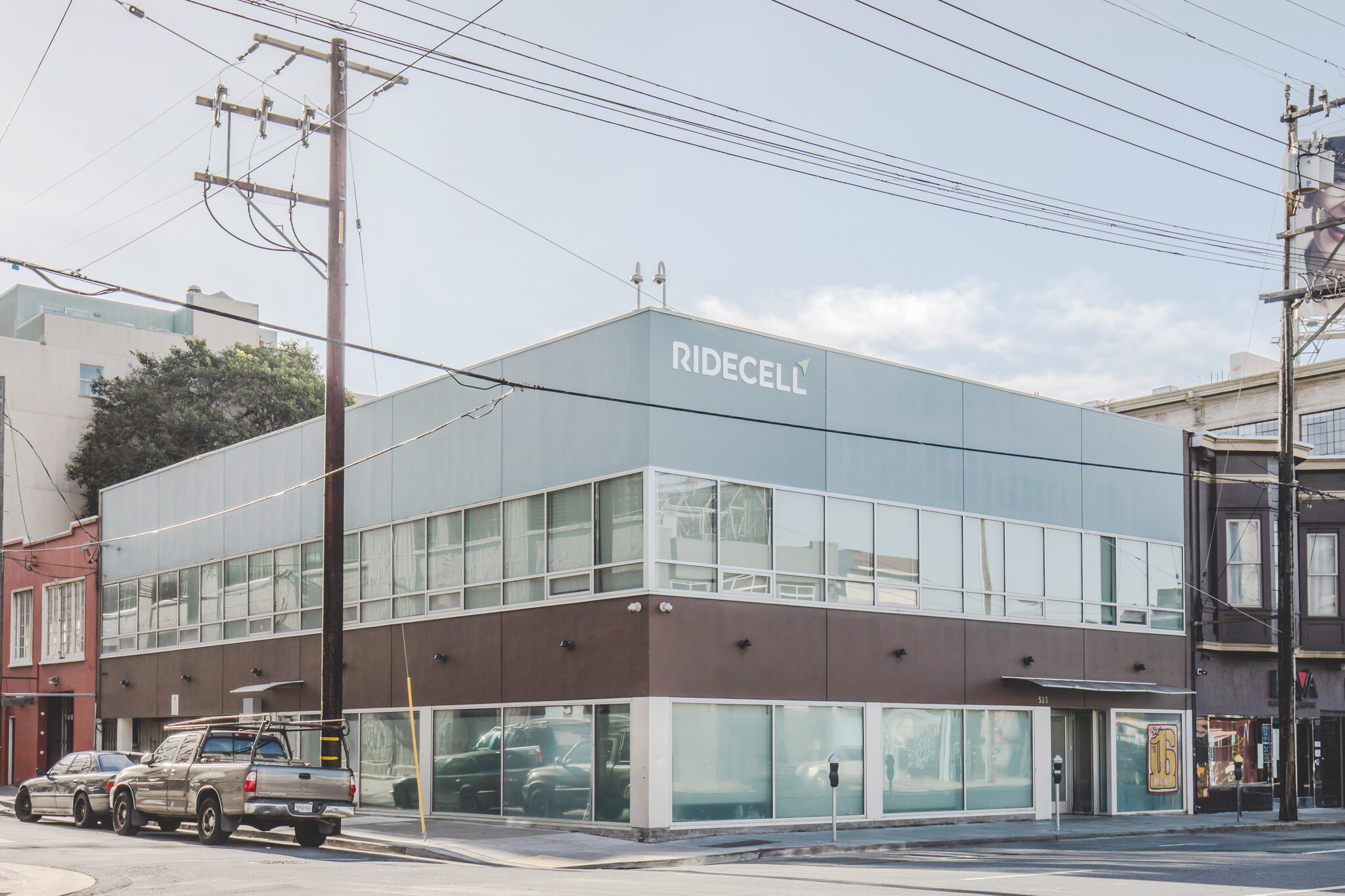thank you

Your email has been sent.

523-525 Bryant St 7,000 SF of Office Space Available in San Francisco, CA 94107




HIGHLIGHTS
- AT&T Fiber Wired Building
- Dedicated HVAC in IT Room
- Furniture Can Be Included
- Full HVAC
- Operable Windows
- Located in SOMA within Walking Distance to Amenities
ALL AVAILABLE SPACE(1)
Display Rental Rate as
- SPACE
- SIZE
- TERM
- RENTAL RATE
- SPACE USE
- CONDITION
- AVAILABLE
- Listed rate may not include certain utilities, building services and property expenses
- Conference Rooms
- Natural Light
- Four (4) Large Restrooms & One (1) Mother’s Room
- Large Kitchenette
- Walkable To Bart, Caltrain, and many South of Mark
- Fits 18 - 56 People
- Kitchen
- Six (6) Meeting Rooms & One (1) Conference Room
- Full HVAC
- Three (3) Parking Spaces
| Space | Size | Term | Rental Rate | Space Use | Condition | Available |
| 1st Floor | 7,000 SF | Negotiable | $33.00 /SF/YR $2.75 /SF/MO $355.21 /m²/YR $29.60 /m²/MO $19,250 /MO $231,000 /YR | Office | - | Now |
1st Floor
| Size |
| 7,000 SF |
| Term |
| Negotiable |
| Rental Rate |
| $33.00 /SF/YR $2.75 /SF/MO $355.21 /m²/YR $29.60 /m²/MO $19,250 /MO $231,000 /YR |
| Space Use |
| Office |
| Condition |
| - |
| Available |
| Now |
1 of 6
VIDEOS
3D TOUR
PHOTOS
STREET VIEW
STREET
MAP
1st Floor
| Size | 7,000 SF |
| Term | Negotiable |
| Rental Rate | $33.00 /SF/YR |
| Space Use | Office |
| Condition | - |
| Available | Now |
- Listed rate may not include certain utilities, building services and property expenses
- Fits 18 - 56 People
- Conference Rooms
- Kitchen
- Natural Light
- Six (6) Meeting Rooms & One (1) Conference Room
- Four (4) Large Restrooms & One (1) Mother’s Room
- Full HVAC
- Large Kitchenette
- Three (3) Parking Spaces
- Walkable To Bart, Caltrain, and many South of Mark
PROPERTY OVERVIEW
SECOND FLOOR ATTRIBUTES: Two (2) Large Board Rooms with City Views One (1) Large Office Exposed Ceiling Two (2) Phone Room / Small Offices Two (2) Designated Restrooms Large Kitchenette Mothers Room GROUND FLOOR ATTRIBUTES Two (2) Conference Rooms One (1) Phone Room Kitchenette Two (2) Designated Restrooms Controlled Access
- Controlled Access
- Signage
PROPERTY FACTS
Building Type
Office
Year Built
1973
Building Height
2 Stories
Building Size
7,000 SF
Building Class
C
Typical Floor Size
3,500 SF
Unfinished Ceiling Height
10’
Parking
2 Surface Parking Spaces
1 of 1
Walk Score®
Walker's Paradise (97)
Transit Score®
Rider's Paradise (100)
Bike Score®
Very Bikeable (89)
1 of 11
VIDEOS
3D TOUR
PHOTOS
STREET VIEW
STREET
MAP
1 of 1
Presented by

523-525 Bryant St
Hmm, there seems to have been an error sending your message. Please try again.
Thanks! Your message was sent.






