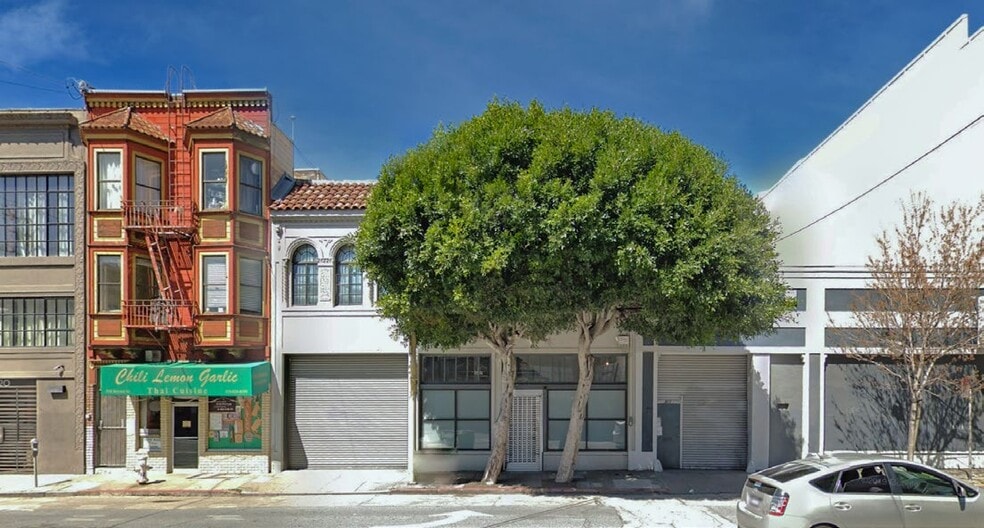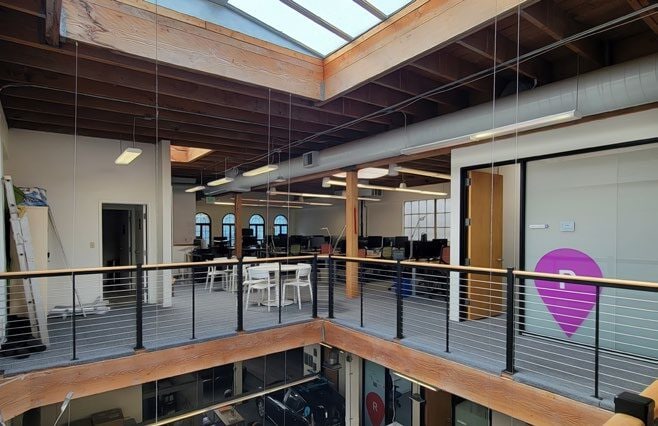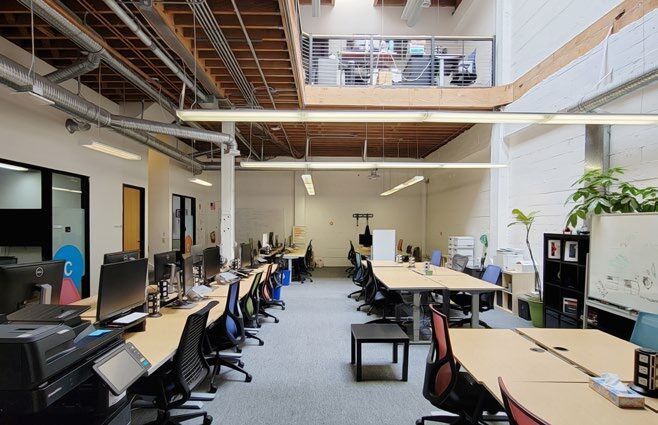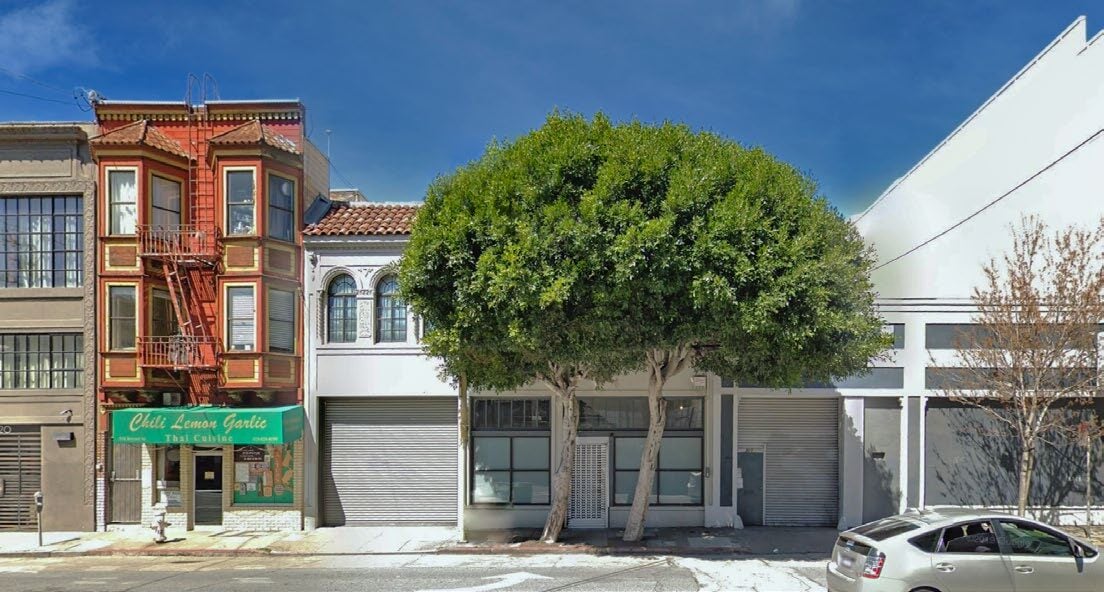thank you

Your email has been sent.

514 Bryant St 3,050 - 6,100 SF of Office Space Available in San Francisco, CA 94107




Highlights
- New Open Kitchen
- Two (2) Conference Rooms & Nine (9) Private Offices/Huddle Rooms
- Polished Concrete Floors
- One (1) Drive-In Roll Up Door
- Four (4) Restrooms
- High Ceilings w/ Skylight
All Available Spaces(2)
Display Rental Rate as
- Space
- Size
- Term
- Rental Rate
- Space Use
- Condition
- Available
+ One (1) Drive-In Roll Up Door + Nine (9) Private Offices + Two (2) Conference Rooms + Four (4) Restrooms + Polished Concrete Floors + High Ceilings w/ Skylight + New Open Kitchen
- Listed rate may not include certain utilities, building services and property expenses
- Mostly Open Floor Plan Layout
- 5 Private Offices
- 10 Workstations
- Can be combined with additional space(s) for up to 6,100 SF of adjacent space
- Nine (9) Private Offices
- Four (4) Restrooms
- High Ceilings w/ Skylight & New Open Kitchen
- Fully Built-Out as Professional Services Office
- Fits 8 - 25 People
- 1 Conference Room
- Space is in Excellent Condition
- One (1) Drive-In Roll Up Door
- Two (2) Conference Rooms
- Polished Concrete Floors
+ One (1) Drive-In Roll Up Door + Nine (9) Private Offices + Two (2) Conference Rooms + Four (4) Restrooms + Polished Concrete Floors + High Ceilings w/ Skylight + New Open Kitchen
- Listed rate may not include certain utilities, building services and property expenses
- Mostly Open Floor Plan Layout
- 5 Private Offices
- 10 Workstations
- Can be combined with additional space(s) for up to 6,100 SF of adjacent space
- Nine (9) Private Offices
- Four (4) Restrooms
- High Ceilings w/ Skylight & New Open Kitchen
- Fully Built-Out as Professional Services Office
- Fits 8 - 25 People
- 1 Conference Room
- Space is in Excellent Condition
- One (1) Drive-In Roll Up Door
- Two (2) Conference Rooms
- Polished Concrete Floors
| Space | Size | Term | Rental Rate | Space Use | Condition | Available |
| 1st Floor | 3,050 SF | Negotiable | $38.00 /SF/YR $3.17 /SF/MO $409.03 /m²/YR $34.09 /m²/MO $9,658 /MO $115,900 /YR | Office | Full Build-Out | Now |
| 2nd Floor | 3,050 SF | Negotiable | $38.00 /SF/YR $3.17 /SF/MO $409.03 /m²/YR $34.09 /m²/MO $9,658 /MO $115,900 /YR | Office | Full Build-Out | Now |
1st Floor
| Size |
| 3,050 SF |
| Term |
| Negotiable |
| Rental Rate |
| $38.00 /SF/YR $3.17 /SF/MO $409.03 /m²/YR $34.09 /m²/MO $9,658 /MO $115,900 /YR |
| Space Use |
| Office |
| Condition |
| Full Build-Out |
| Available |
| Now |
2nd Floor
| Size |
| 3,050 SF |
| Term |
| Negotiable |
| Rental Rate |
| $38.00 /SF/YR $3.17 /SF/MO $409.03 /m²/YR $34.09 /m²/MO $9,658 /MO $115,900 /YR |
| Space Use |
| Office |
| Condition |
| Full Build-Out |
| Available |
| Now |
1st Floor
| Size | 3,050 SF |
| Term | Negotiable |
| Rental Rate | $38.00 /SF/YR |
| Space Use | Office |
| Condition | Full Build-Out |
| Available | Now |
+ One (1) Drive-In Roll Up Door + Nine (9) Private Offices + Two (2) Conference Rooms + Four (4) Restrooms + Polished Concrete Floors + High Ceilings w/ Skylight + New Open Kitchen
- Listed rate may not include certain utilities, building services and property expenses
- Fully Built-Out as Professional Services Office
- Mostly Open Floor Plan Layout
- Fits 8 - 25 People
- 5 Private Offices
- 1 Conference Room
- 10 Workstations
- Space is in Excellent Condition
- Can be combined with additional space(s) for up to 6,100 SF of adjacent space
- One (1) Drive-In Roll Up Door
- Nine (9) Private Offices
- Two (2) Conference Rooms
- Four (4) Restrooms
- Polished Concrete Floors
- High Ceilings w/ Skylight & New Open Kitchen
2nd Floor
| Size | 3,050 SF |
| Term | Negotiable |
| Rental Rate | $38.00 /SF/YR |
| Space Use | Office |
| Condition | Full Build-Out |
| Available | Now |
+ One (1) Drive-In Roll Up Door + Nine (9) Private Offices + Two (2) Conference Rooms + Four (4) Restrooms + Polished Concrete Floors + High Ceilings w/ Skylight + New Open Kitchen
- Listed rate may not include certain utilities, building services and property expenses
- Fully Built-Out as Professional Services Office
- Mostly Open Floor Plan Layout
- Fits 8 - 25 People
- 5 Private Offices
- 1 Conference Room
- 10 Workstations
- Space is in Excellent Condition
- Can be combined with additional space(s) for up to 6,100 SF of adjacent space
- One (1) Drive-In Roll Up Door
- Nine (9) Private Offices
- Two (2) Conference Rooms
- Four (4) Restrooms
- Polished Concrete Floors
- High Ceilings w/ Skylight & New Open Kitchen
Property Overview
Close Proximity to South Park & CalTrain Stand Alone Creative Office/ Warehouse Building
- Skylights
- Kitchen
- High Ceilings
- Natural Light
Property Facts
Presented by

514 Bryant St
Hmm, there seems to have been an error sending your message. Please try again.
Thanks! Your message was sent.









