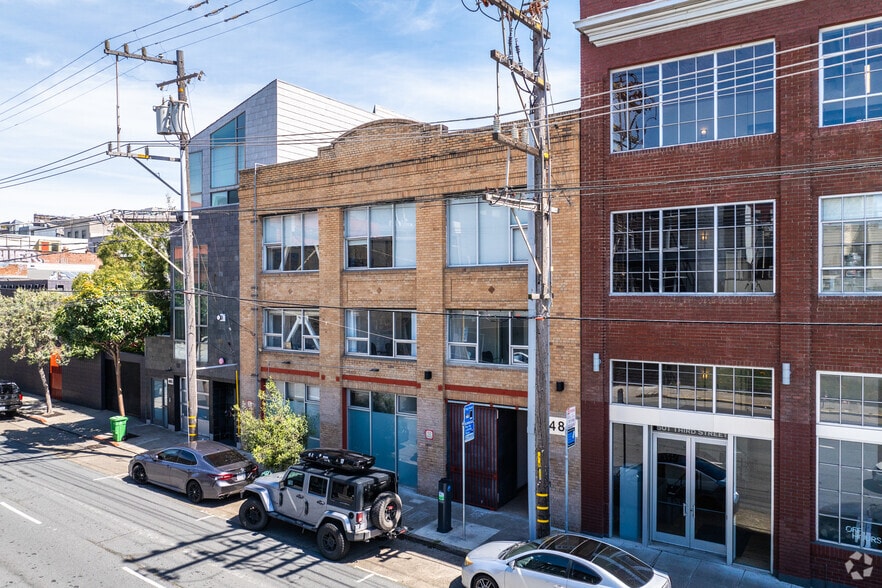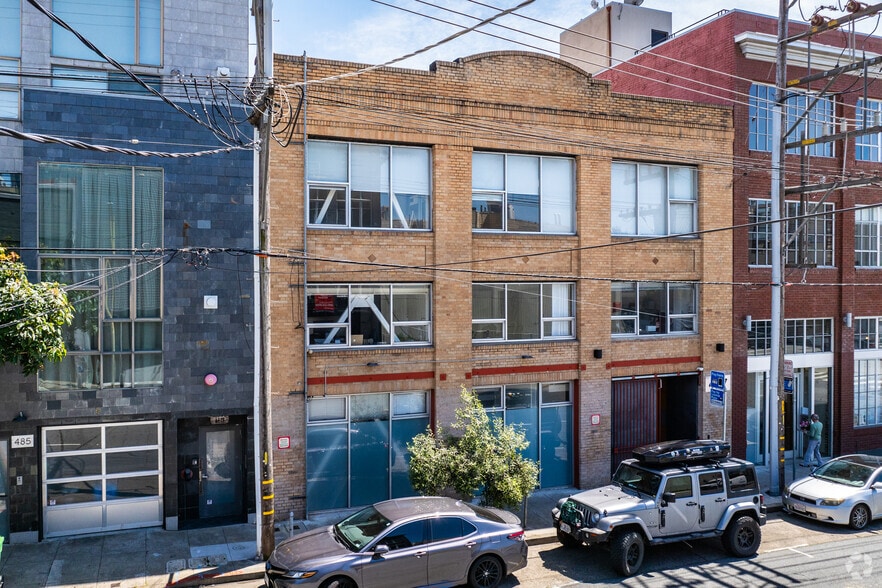thank you

Your email has been sent.

487 Bryant St 3,598 SF of Office Space Available in San Francisco, CA 94107




Highlights
- Fully Built-out Creative Office Spaces
- Motivated Ownership Group
- Move-in Ready / Furniture Available
- Ideal South Park Location
- Elevator Access & Full HVAC
- Walkable to Caltrain, BART, MUNI, & Oracle Park
All Available Space(1)
Display Rental Rate as
- Space
- Size
- Term
- Rental Rate
- Space Use
- Condition
- Available
+ Fully Built-Out Creative Office Space + Six (6) Glass Meeting Rooms + One (1) Glass Boardroom + Elevator Access + Full HVAC + Two (2) Restrooms + Kitchenette + Move-in Ready / Furniture Available
- Listed rate may not include certain utilities, building services and property expenses
- Mostly Open Floor Plan Layout
- 1 Conference Room
- Finished Ceilings: 14’
- High Ceilings & Natural Light Throughout
- One (1) Glass Boardroom
- Two (2) Restrooms & Kitchenette
- Fully Built-Out as Standard Office
- 1 Private Office
- 1 Workstation
- Private Restrooms
- Six (6) Glass Meeting Rooms
- Elevator Access & Full HVAC
- Move-in Ready / Furniture Available
| Space | Size | Term | Rental Rate | Space Use | Condition | Available |
| 2nd Floor | 3,598 SF | Negotiable | $24.00 /SF/YR $2.00 /SF/MO $258.33 /m²/YR $21.53 /m²/MO $7,196 /MO $86,352 /YR | Office | Full Build-Out | Now |
2nd Floor
| Size |
| 3,598 SF |
| Term |
| Negotiable |
| Rental Rate |
| $24.00 /SF/YR $2.00 /SF/MO $258.33 /m²/YR $21.53 /m²/MO $7,196 /MO $86,352 /YR |
| Space Use |
| Office |
| Condition |
| Full Build-Out |
| Available |
| Now |
2nd Floor
| Size | 3,598 SF |
| Term | Negotiable |
| Rental Rate | $24.00 /SF/YR |
| Space Use | Office |
| Condition | Full Build-Out |
| Available | Now |
+ Fully Built-Out Creative Office Space + Six (6) Glass Meeting Rooms + One (1) Glass Boardroom + Elevator Access + Full HVAC + Two (2) Restrooms + Kitchenette + Move-in Ready / Furniture Available
- Listed rate may not include certain utilities, building services and property expenses
- Fully Built-Out as Standard Office
- Mostly Open Floor Plan Layout
- 1 Private Office
- 1 Conference Room
- 1 Workstation
- Finished Ceilings: 14’
- Private Restrooms
- High Ceilings & Natural Light Throughout
- Six (6) Glass Meeting Rooms
- One (1) Glass Boardroom
- Elevator Access & Full HVAC
- Two (2) Restrooms & Kitchenette
- Move-in Ready / Furniture Available
Property Overview
+ Fully Built-Out Creative Office Spaces + Ideal South Park Location + Motivated Ownership Group + Elevator Access + Full HVAC + Move-in Ready / Furniture Available + Walkable to Caltrain, BART, MUNI, & Oracle Park
Property Facts
Select Tenants
- Floor
- Tenant Name
- Industry
- Unknown
- Lugg Inc
- Rental and Leasing Services
- 2nd
- Mec Melon
- -
- 2nd
- The Christensen Fund
- Services
Presented by

487 Bryant St
Hmm, there seems to have been an error sending your message. Please try again.
Thanks! Your message was sent.







