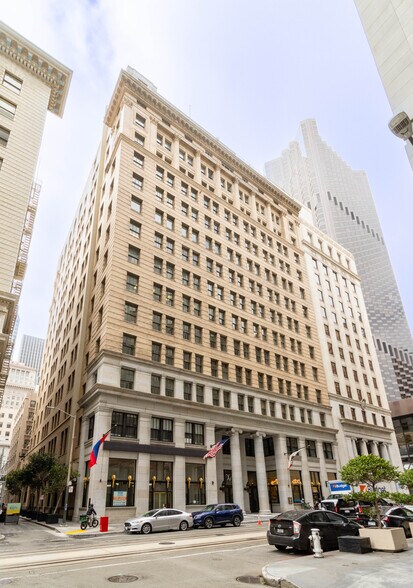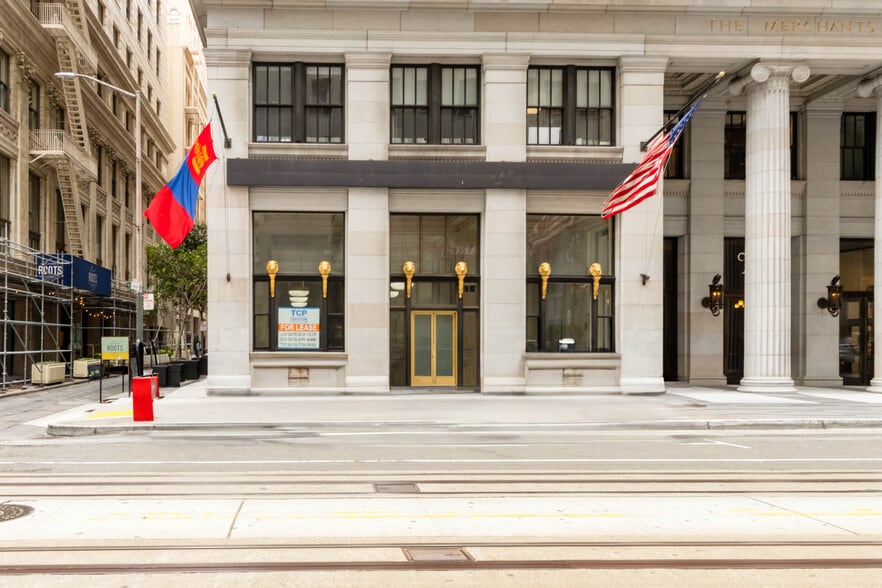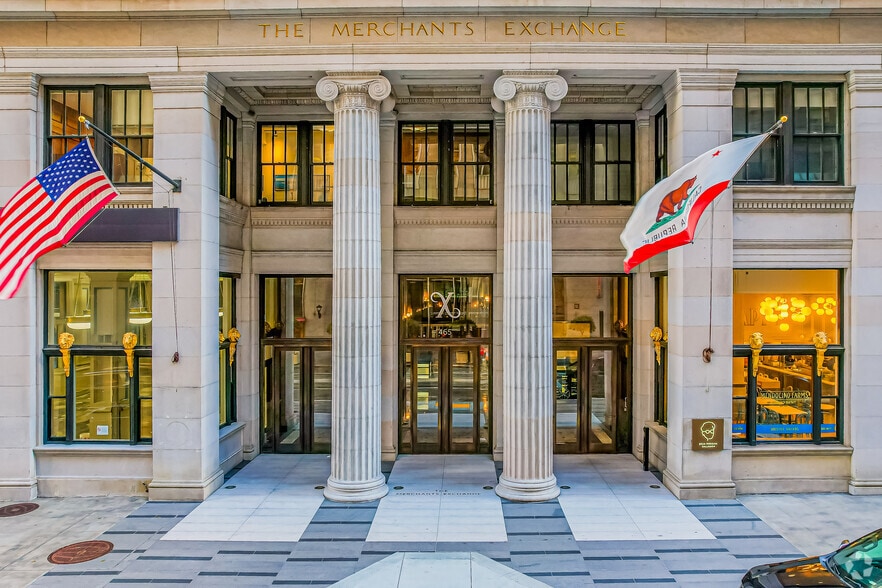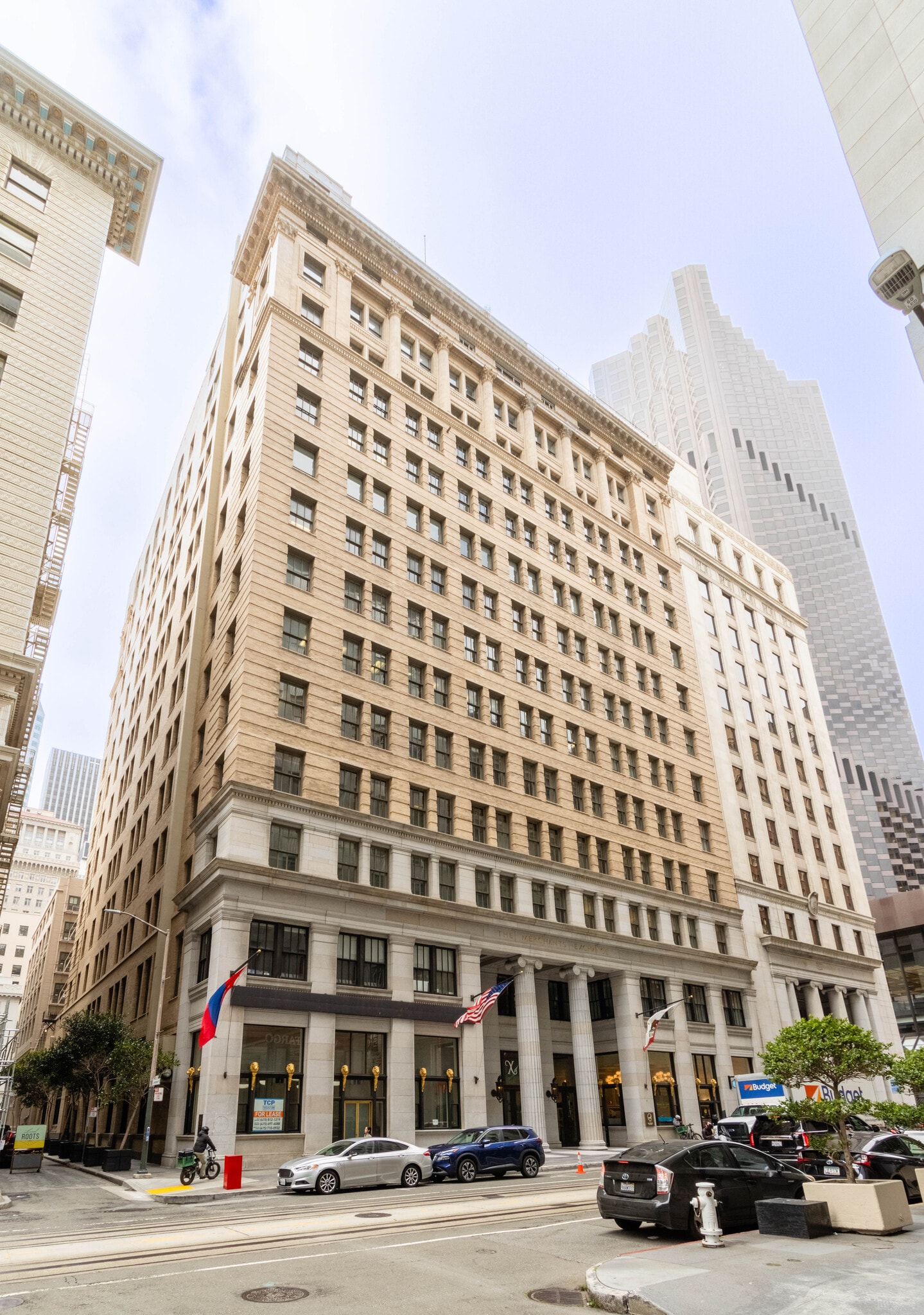thank you

Your email has been sent.

Merchants Exchange Bldg 465 California St 4,011 - 13,210 SF of Office/Retail Space Available in San Francisco, CA 94104




Highlights
- Unique Opportunity For One of a Kind Historic Space
- Building Designed by Daniel Burnham & Willis Polk
- Located in Financial District, Access to Many Neighborhood Amenities
- Julia Morgan Ballroom and Event Space Located on 15th Floor
- Build To Suit / Tenant Improvements Available
- Walking Distance to Transit Options
All Available Spaces(2)
Display Rental Rate as
- Space
- Size
- Term
- Rental Rate
- Space Use
- Condition
- Available
• Five (5) Private Offices / Meeting Rooms • Landlord Willing to Build-to Suit • Atrium Skylight Provides Incredible Natural Light • Five (5) Famous William Coulter Maritime Sailing Murals Throughout • En Suite Restrooms and Kitchenette
- Fully Built-Out as Financial Services Office
- 5 Private Offices
- 5 Workstations
- Space is in Excellent Condition
- Five (5) Private Offices / Meeting Rooms
- Atrium Skylight Provides Incredible Natural Light
- En Suite Restrooms and Kitchenette
- Mostly Open Floor Plan Layout
- 1 Conference Room
- Finished Ceilings: 15’ - 20’
- Private Restrooms
- Landlord Willing to Build-to Suit
- Five (5) Famous William Coulter Maritime Murals
• Excellent Frontage Along California Street • Tenant Improvement Allowance Available • Great Natural Light • En Suite Restrooms
- Fully Built-Out as Standard Office
- 1 Private Office
- 1 Workstation
- Private Restrooms
- Tenant Improvement Allowance Available
- En Suite Restrooms
- Mostly Open Floor Plan Layout
- 1 Conference Room
- Finished Ceilings: 10’
- Excellent Frontage Along California Street
- Great Natural Light
| Space | Size | Term | Rental Rate | Space Use | Condition | Available |
| 1st Floor, Ste Banking Hall | 9,199 SF | Negotiable | Upon Request Upon Request Upon Request Upon Request Upon Request Upon Request | Office/Retail | Full Build-Out | Now |
| 1st Floor, Ste Retail | 4,011 SF | Negotiable | Upon Request Upon Request Upon Request Upon Request Upon Request Upon Request | Office/Retail | Full Build-Out | Now |
1st Floor, Ste Banking Hall
| Size |
| 9,199 SF |
| Term |
| Negotiable |
| Rental Rate |
| Upon Request Upon Request Upon Request Upon Request Upon Request Upon Request |
| Space Use |
| Office/Retail |
| Condition |
| Full Build-Out |
| Available |
| Now |
1st Floor, Ste Retail
| Size |
| 4,011 SF |
| Term |
| Negotiable |
| Rental Rate |
| Upon Request Upon Request Upon Request Upon Request Upon Request Upon Request |
| Space Use |
| Office/Retail |
| Condition |
| Full Build-Out |
| Available |
| Now |
1st Floor, Ste Banking Hall
| Size | 9,199 SF |
| Term | Negotiable |
| Rental Rate | Upon Request |
| Space Use | Office/Retail |
| Condition | Full Build-Out |
| Available | Now |
• Five (5) Private Offices / Meeting Rooms • Landlord Willing to Build-to Suit • Atrium Skylight Provides Incredible Natural Light • Five (5) Famous William Coulter Maritime Sailing Murals Throughout • En Suite Restrooms and Kitchenette
- Fully Built-Out as Financial Services Office
- Mostly Open Floor Plan Layout
- 5 Private Offices
- 1 Conference Room
- 5 Workstations
- Finished Ceilings: 15’ - 20’
- Space is in Excellent Condition
- Private Restrooms
- Five (5) Private Offices / Meeting Rooms
- Landlord Willing to Build-to Suit
- Atrium Skylight Provides Incredible Natural Light
- Five (5) Famous William Coulter Maritime Murals
- En Suite Restrooms and Kitchenette
1st Floor, Ste Retail
| Size | 4,011 SF |
| Term | Negotiable |
| Rental Rate | Upon Request |
| Space Use | Office/Retail |
| Condition | Full Build-Out |
| Available | Now |
• Excellent Frontage Along California Street • Tenant Improvement Allowance Available • Great Natural Light • En Suite Restrooms
- Fully Built-Out as Standard Office
- Mostly Open Floor Plan Layout
- 1 Private Office
- 1 Conference Room
- 1 Workstation
- Finished Ceilings: 10’
- Private Restrooms
- Excellent Frontage Along California Street
- Tenant Improvement Allowance Available
- Great Natural Light
- En Suite Restrooms
Property Overview
• Unique Opportunity For One of a Kind Historic Space • Julia Morgan Ballroom and Event Space Located on 15th Floor • Building Designed by Daniel Burnham & Willis Polk • Build To Suit / Tenant Improvements Available • Located in Financial District, Access to Many Neighborhood Amenities • Walking Distance to Transit Options
- 24 Hour Access
- Atrium
- Conferencing Facility
- Storage Space
- Air Conditioning
- Smoke Detector
Property Facts
Select Tenants
- Floor
- Tenant Name
- Industry
- 16th
- Clint Reilly Landmark Properties
- Real Estate
- 6th
- Gameday Men's Health
- Health Care and Social Assistance
- 5th
- Lillis Pitha LLP
- Professional, Scientific, and Technical Services
- 5th
- Long & Levit LLP
- Professional, Scientific, and Technical Services
- 8th
- Mac Innis Donner & Koplowitz
- Professional, Scientific, and Technical Services
- 1st
- Mendocino Farms
- Accommodation and Food Services
- 16th
- Nob Hill Gazette
- Information
- 12th
- Quay Eyeware, Inc.
- Retailer
- 10th
- Room To Read
- Health Care and Social Assistance
- 15th
- The Julia Morgan Ballroom
- Arts, Entertainment, and Recreation
Presented by

Merchants Exchange Bldg | 465 California St
Hmm, there seems to have been an error sending your message. Please try again.
Thanks! Your message was sent.










