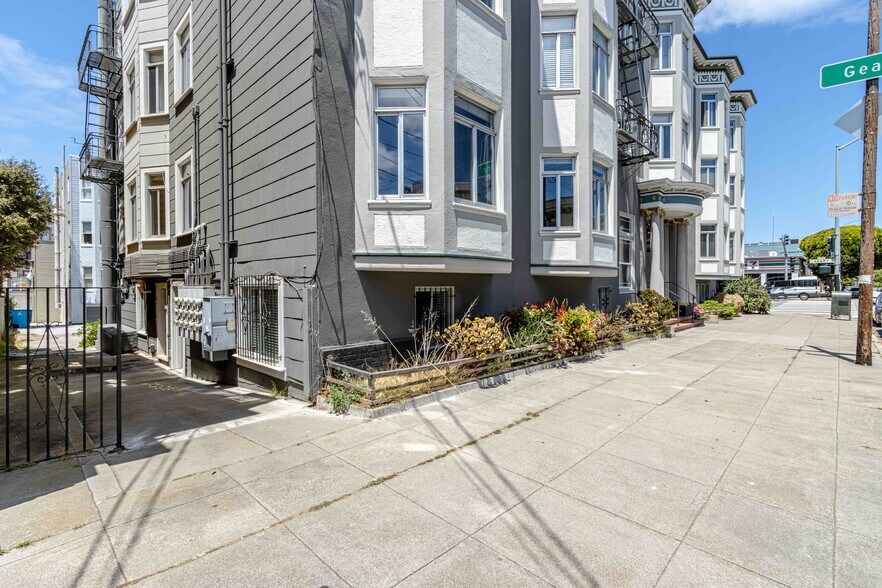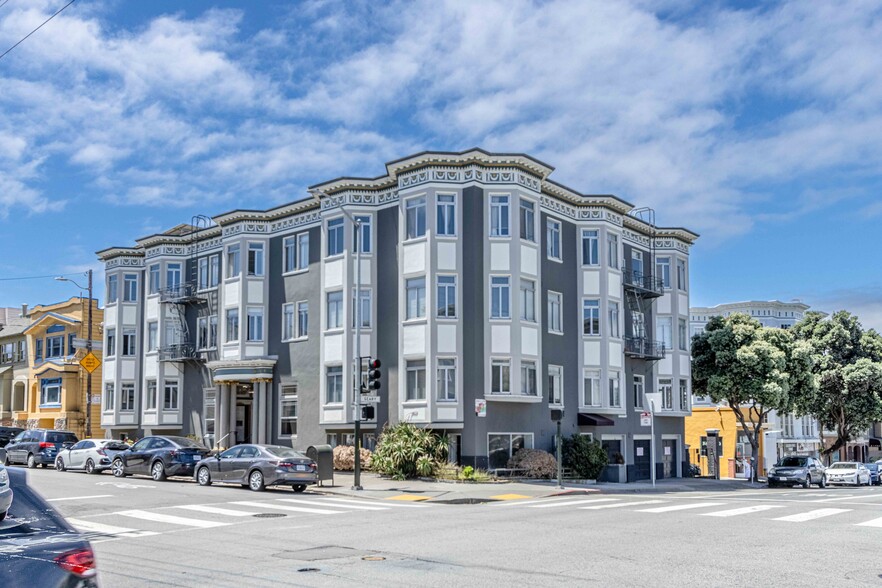thank you

Your email has been sent.

411 15th Ave 752 - 1,542 SF of Space Available in San Francisco, CA 94118




All Available Spaces(2)
Display Rental Rate as
- Space
- Size
- Term
- Rental Rate
- Space Use
- Condition
- Available
- Listed rate may not include certain utilities, building services and property expenses
- Mostly Open Floor Plan Layout
- Finished Ceilings: 11’
- Private Restrooms
- Signage Opportunities
- HVAC & One (1) Restroom Per Suite
- Fully Built-Out as Standard Retail Space
- Fits 2 - 7 People
- Can be combined with additional space(s) for up to 1,542 SF of adjacent space
- Corner Location
- Well Maintained Space
- High Vehicle Traffic
Suite B Suitable For Private Office and Storage
- Listed rate may not include certain utilities, building services and property expenses
- Mostly Open Floor Plan Layout
- 1 Private Office
- Can be combined with additional space(s) for up to 1,542 SF of adjacent space
- Corner Location
- Well Maintained Space
- High Vehicle Traffic
- Fully Built-Out as Standard Office
- Fits 2 - 7 People
- Finished Ceilings: 11’
- Private Restrooms
- Signage Opportunities
- HVAC & One (1) Restroom Per Suite
- Suite B Suitable For Private Office and Storage
| Space | Size | Term | Rental Rate | Space Use | Condition | Available |
| 1st Floor, Ste A | 790 SF | Negotiable | $40.25 /SF/YR $3.35 /SF/MO $433.25 /m²/YR $36.10 /m²/MO $2,650 /MO $31,798 /YR | Office/Retail | Full Build-Out | Now |
| 1st Floor, Ste B | 752 SF | Negotiable | $29.52 /SF/YR $2.46 /SF/MO $317.75 /m²/YR $26.48 /m²/MO $1,850 /MO $22,199 /YR | Office | Full Build-Out | Now |
1st Floor, Ste A
| Size |
| 790 SF |
| Term |
| Negotiable |
| Rental Rate |
| $40.25 /SF/YR $3.35 /SF/MO $433.25 /m²/YR $36.10 /m²/MO $2,650 /MO $31,798 /YR |
| Space Use |
| Office/Retail |
| Condition |
| Full Build-Out |
| Available |
| Now |
1st Floor, Ste B
| Size |
| 752 SF |
| Term |
| Negotiable |
| Rental Rate |
| $29.52 /SF/YR $2.46 /SF/MO $317.75 /m²/YR $26.48 /m²/MO $1,850 /MO $22,199 /YR |
| Space Use |
| Office |
| Condition |
| Full Build-Out |
| Available |
| Now |
1 of 8
Videos
Matterport 3D Exterior
Matterport 3D Tour
Photos
Street View
Street
Map
1st Floor, Ste A
| Size | 790 SF |
| Term | Negotiable |
| Rental Rate | $40.25 /SF/YR |
| Space Use | Office/Retail |
| Condition | Full Build-Out |
| Available | Now |
- Listed rate may not include certain utilities, building services and property expenses
- Fully Built-Out as Standard Retail Space
- Mostly Open Floor Plan Layout
- Fits 2 - 7 People
- Finished Ceilings: 11’
- Can be combined with additional space(s) for up to 1,542 SF of adjacent space
- Private Restrooms
- Corner Location
- Signage Opportunities
- Well Maintained Space
- HVAC & One (1) Restroom Per Suite
- High Vehicle Traffic
1 of 7
Videos
Matterport 3D Exterior
Matterport 3D Tour
Photos
Street View
Street
Map
1st Floor, Ste B
| Size | 752 SF |
| Term | Negotiable |
| Rental Rate | $29.52 /SF/YR |
| Space Use | Office |
| Condition | Full Build-Out |
| Available | Now |
Suite B Suitable For Private Office and Storage
- Listed rate may not include certain utilities, building services and property expenses
- Fully Built-Out as Standard Office
- Mostly Open Floor Plan Layout
- Fits 2 - 7 People
- 1 Private Office
- Finished Ceilings: 11’
- Can be combined with additional space(s) for up to 1,542 SF of adjacent space
- Private Restrooms
- Corner Location
- Signage Opportunities
- Well Maintained Space
- HVAC & One (1) Restroom Per Suite
- High Vehicle Traffic
- Suite B Suitable For Private Office and Storage
About the Property
Located in the heart of the Central Richmond neighborhood.
Property Facts
| Total Space Available | 1,542 SF | Apartment Style | Mid-Rise |
| No. Units | 16 | Building Size | 19,100 SF |
| Property Type | Multifamily | Year Built | 1920 |
| Property Subtype | Apartment |
| Total Space Available | 1,542 SF |
| No. Units | 16 |
| Property Type | Multifamily |
| Property Subtype | Apartment |
| Apartment Style | Mid-Rise |
| Building Size | 19,100 SF |
| Year Built | 1920 |
1 1
Walk Score®
Walker's Paradise (97)
Transit Score®
Excellent Transit (73)
Bike Score®
Very Bikeable (82)
1 of 7
Videos
Matterport 3D Exterior
Matterport 3D Tour
Photos
Street View
Street
Map
1 of 1
Presented by

411 15th Ave
Hmm, there seems to have been an error sending your message. Please try again.
Thanks! Your message was sent.










