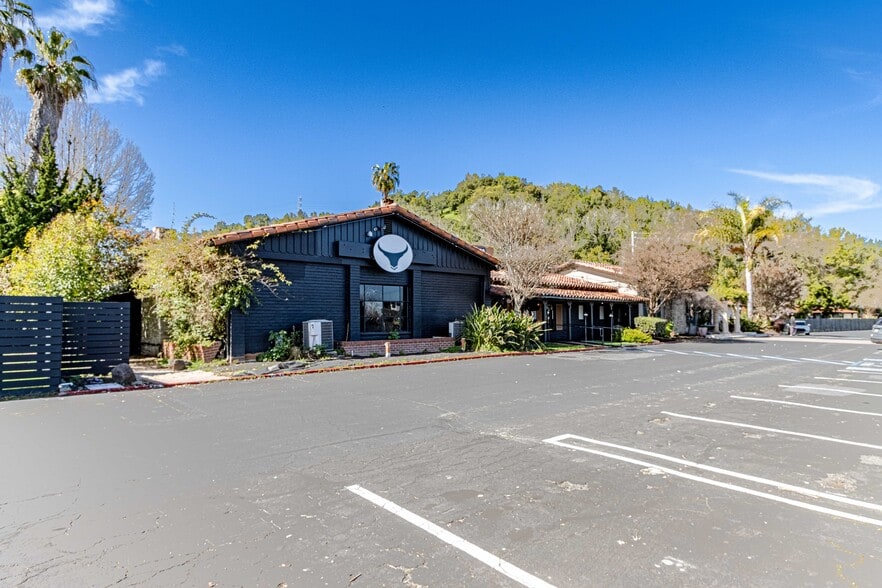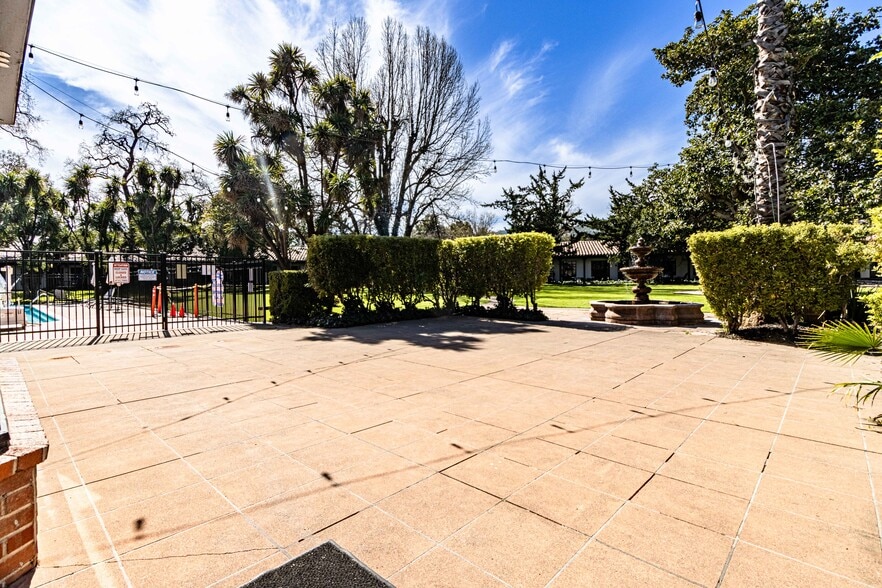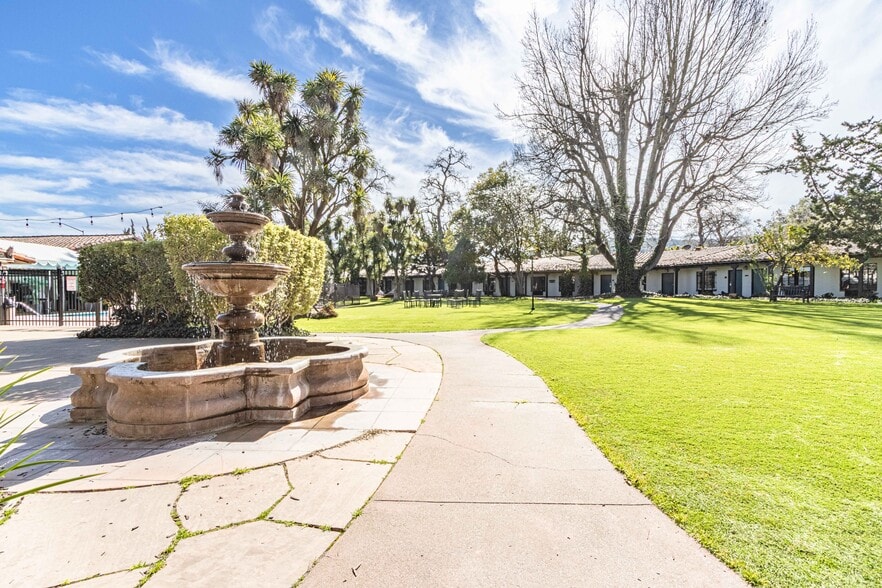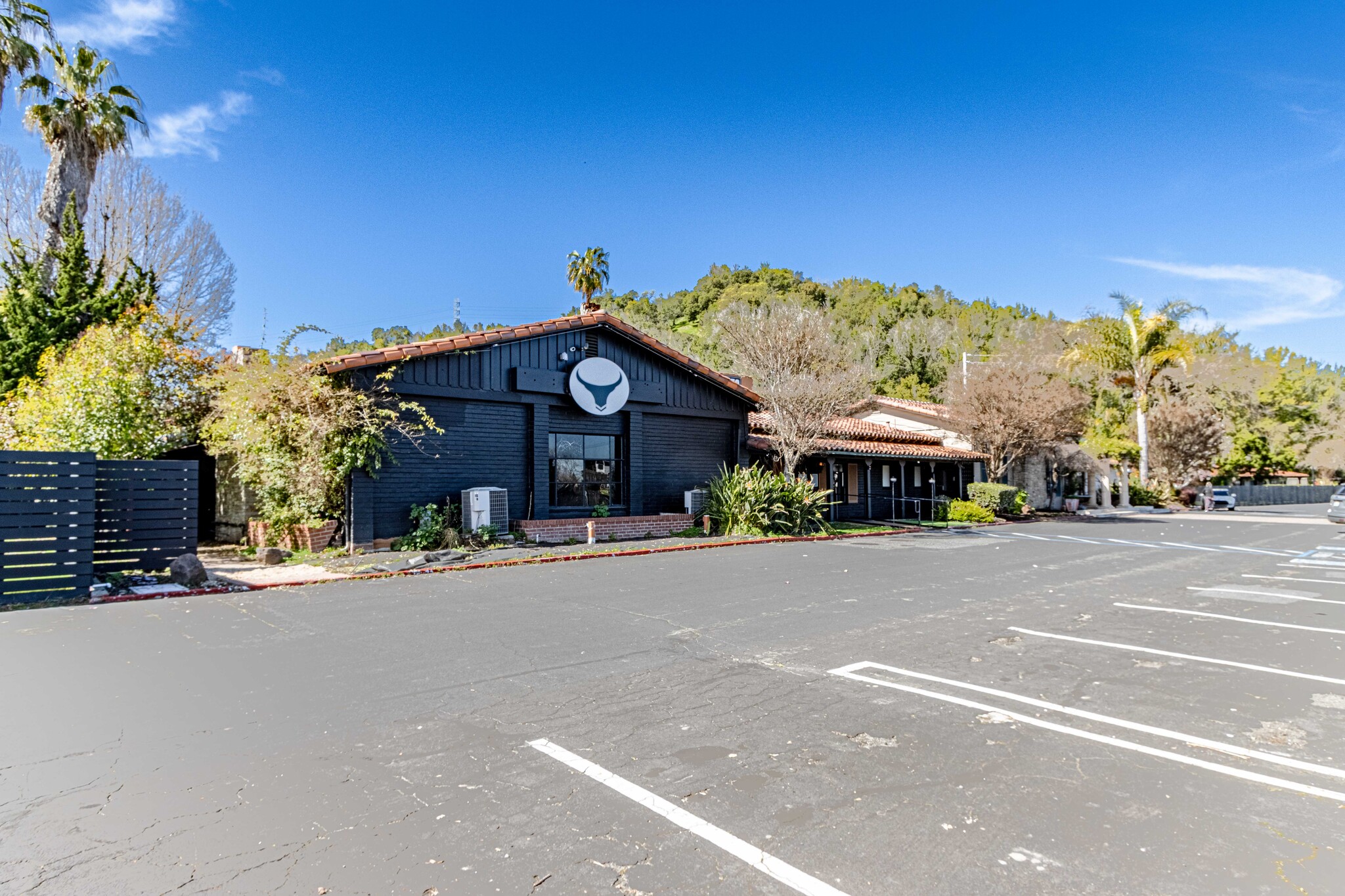thank you

Your email has been sent.

250 Entrada Dr 2,319 - 15,026 SF of Office/Retail Space Available in Novato, CA 94949




Highlights
- Fully Built Out Restaurant, Bar and Event Spaces
- Type 1 Hood
- Recently Upgraded Space
- Signage and Visability From HWY 101
- Existing FF&E Available For Tenant's Use
- Exclusive Lawn Area
All Available Spaces(3)
Display Rental Rate as
- Space
- Size
- Term
- Rental Rate
- Space Use
- Condition
- Available
Fully Built Out Restaurant, Bar and Event Spaces Type 1 Hood Existing FF&E Available For Tenant’s Use Recently Upgraded Space Exclusive Lawn Area Possibility For Herb and Veggie Garden Collaboration With Hotel For Private Events.
- Fully Built-Out as Standard Retail Space
- 3 Private Offices
- 3 Workstations
- Space is in Excellent Condition
- Signage and Visibility From HWY 101
- Mostly Open Floor Plan Layout
- 1 Conference Room
- Finished Ceilings: 10’ - 20’
- Private Restrooms
Recently Upgraded Space available.
- Fully Built-Out as Standard Retail Space
- 1 Private Office
- 1 Workstation
- Recently Upgraded Space
- Open Floor Plan Layout
- 1 Conference Room
- Natural Light
- Recently Upgraded Space
Fully Built Out Restaurant, Bar and Event Spaces Type 1 Hood Existing FF&E Available For Tenant’s Use Recently Upgraded Space Exclusive Lawn Area Possibility For Herb and Veggie Garden Collaboration With Hotel For Private Events.
- Fully Built-Out as a Restaurant or Café Space
- 3 Private Offices
- 3 Workstations
- Space is in Excellent Condition
- High Ceilings
- Recently Upgraded Space
- Mostly Open Floor Plan Layout
- 1 Conference Room
- Finished Ceilings: 10’ - 20’
- Private Restrooms
- Recently Upgraded Space
| Space | Size | Term | Rental Rate | Space Use | Condition | Available |
| 1st Floor, Ste Common Area | 6,504 SF | 1-5 Years | Upon Request Upon Request Upon Request Upon Request Upon Request Upon Request | Office/Retail | Full Build-Out | Now |
| 1st Floor, Ste Exclusive Lawn Area | 2,319 SF | 1-5 Years | Upon Request Upon Request Upon Request Upon Request Upon Request Upon Request | Office/Retail | Full Build-Out | Now |
| 1st Floor, Ste Exclusive Space | 6,203 SF | 1-5 Years | Upon Request Upon Request Upon Request Upon Request Upon Request Upon Request | Office/Retail | Full Build-Out | Now |
1st Floor, Ste Common Area
| Size |
| 6,504 SF |
| Term |
| 1-5 Years |
| Rental Rate |
| Upon Request Upon Request Upon Request Upon Request Upon Request Upon Request |
| Space Use |
| Office/Retail |
| Condition |
| Full Build-Out |
| Available |
| Now |
1st Floor, Ste Exclusive Lawn Area
| Size |
| 2,319 SF |
| Term |
| 1-5 Years |
| Rental Rate |
| Upon Request Upon Request Upon Request Upon Request Upon Request Upon Request |
| Space Use |
| Office/Retail |
| Condition |
| Full Build-Out |
| Available |
| Now |
1st Floor, Ste Exclusive Space
| Size |
| 6,203 SF |
| Term |
| 1-5 Years |
| Rental Rate |
| Upon Request Upon Request Upon Request Upon Request Upon Request Upon Request |
| Space Use |
| Office/Retail |
| Condition |
| Full Build-Out |
| Available |
| Now |
1st Floor, Ste Common Area
| Size | 6,504 SF |
| Term | 1-5 Years |
| Rental Rate | Upon Request |
| Space Use | Office/Retail |
| Condition | Full Build-Out |
| Available | Now |
Fully Built Out Restaurant, Bar and Event Spaces Type 1 Hood Existing FF&E Available For Tenant’s Use Recently Upgraded Space Exclusive Lawn Area Possibility For Herb and Veggie Garden Collaboration With Hotel For Private Events.
- Fully Built-Out as Standard Retail Space
- Mostly Open Floor Plan Layout
- 3 Private Offices
- 1 Conference Room
- 3 Workstations
- Finished Ceilings: 10’ - 20’
- Space is in Excellent Condition
- Private Restrooms
- Signage and Visibility From HWY 101
1st Floor, Ste Exclusive Lawn Area
| Size | 2,319 SF |
| Term | 1-5 Years |
| Rental Rate | Upon Request |
| Space Use | Office/Retail |
| Condition | Full Build-Out |
| Available | Now |
Recently Upgraded Space available.
- Fully Built-Out as Standard Retail Space
- Open Floor Plan Layout
- 1 Private Office
- 1 Conference Room
- 1 Workstation
- Natural Light
- Recently Upgraded Space
- Recently Upgraded Space
1st Floor, Ste Exclusive Space
| Size | 6,203 SF |
| Term | 1-5 Years |
| Rental Rate | Upon Request |
| Space Use | Office/Retail |
| Condition | Full Build-Out |
| Available | Now |
Fully Built Out Restaurant, Bar and Event Spaces Type 1 Hood Existing FF&E Available For Tenant’s Use Recently Upgraded Space Exclusive Lawn Area Possibility For Herb and Veggie Garden Collaboration With Hotel For Private Events.
- Fully Built-Out as a Restaurant or Café Space
- Mostly Open Floor Plan Layout
- 3 Private Offices
- 1 Conference Room
- 3 Workstations
- Finished Ceilings: 10’ - 20’
- Space is in Excellent Condition
- Private Restrooms
- High Ceilings
- Recently Upgraded Space
- Recently Upgraded Space
About the Property
Situated within the Inn Marin and Suites, an Ascend Hotel Collection member. This location offers a unique opportunity to operate a dining establishment in conjunction with a 70-room boutique hotel, providing potential synergy between hotel guests and restaurant patrons.
Property Facts
| Total Space Available | 15,026 SF | Building Size | 50,000 SF |
| Property Type | Hospitality | Year Built | 1949 |
| Property Subtype | Hotel |
| Total Space Available | 15,026 SF |
| Property Type | Hospitality |
| Property Subtype | Hotel |
| Building Size | 50,000 SF |
| Year Built | 1949 |
Features and Amenities
- Business Center
- Fitness Center
- Pool
- Restaurant
- Shuttle Service
- On-Site Retail
- On-Site Bar
- Boutique/Lifestyle Hotel
- Meeting Event Space
Presented by

250 Entrada Dr
Hmm, there seems to have been an error sending your message. Please try again.
Thanks! Your message was sent.














