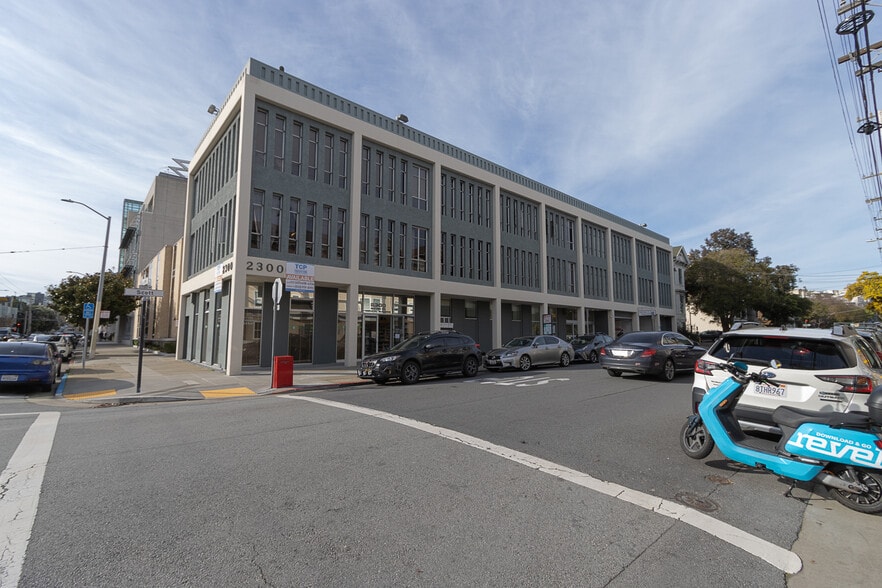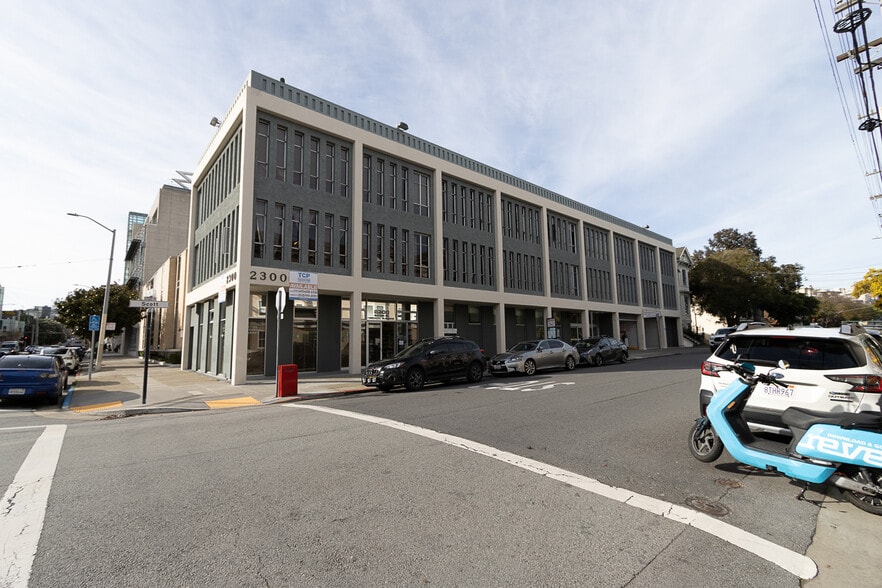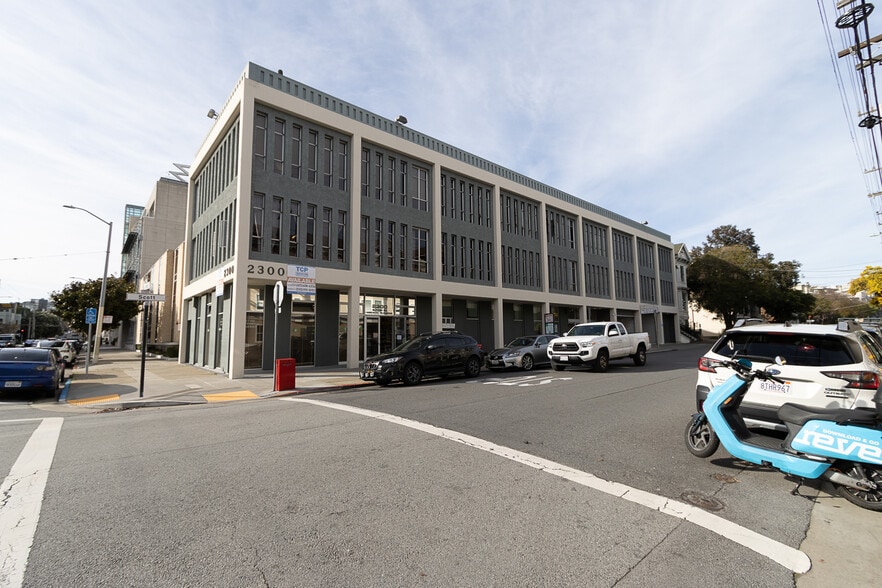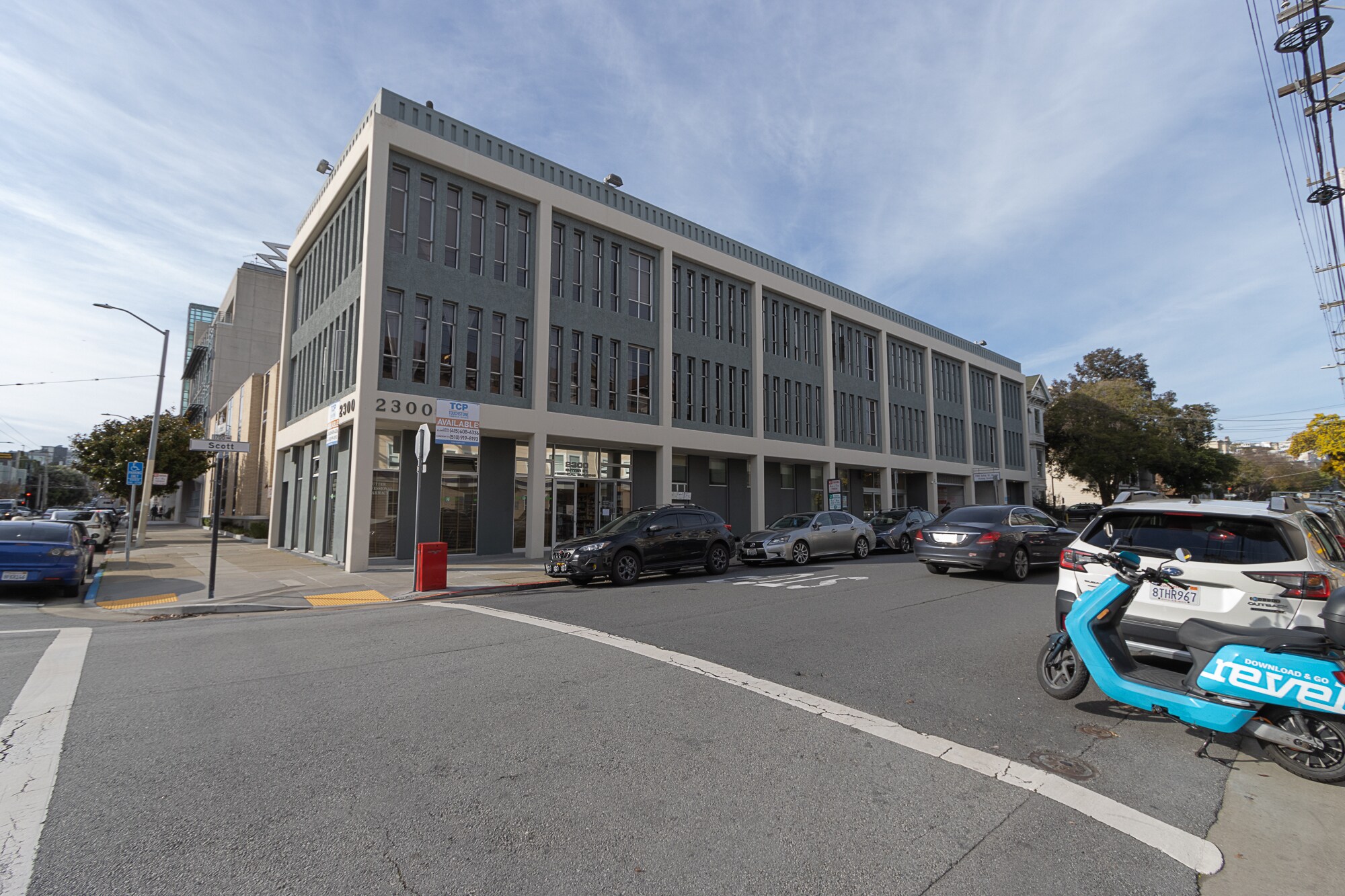thank you

Your email has been sent.

2300 Sutter St 1,028 SF of Office/Medical Space Available in San Francisco, CA 94115




Highlights
- Building Elevator
- In Suite Janitorial Service Monday-Friday
All Available Space(1)
Display Rental Rate as
- Space
- Size
- Term
- Rental Rate
- Space Use
- Condition
- Available
Patient Parking Garage With Attendant
- Fully Built-Out as Standard Medical Space
- Reception Area
- Private Employee Parking Garage On Site
- Two (2) Treatment Rooms With Sinks
- Common Restrooms In Hallway
- Mostly Open Floor Plan Layout
- Kitchen
- In Suite Janitorial Service Monday-Friday
- Third Treatment Room or Office Without Sink
- Elevator Access To Second Floor
| Space | Size | Term | Rental Rate | Space Use | Condition | Available |
| 2nd Floor, Ste 208 | 1,028 SF | Negotiable | Upon Request Upon Request Upon Request Upon Request Upon Request Upon Request | Office/Medical | Full Build-Out | Now |
2nd Floor, Ste 208
| Size |
| 1,028 SF |
| Term |
| Negotiable |
| Rental Rate |
| Upon Request Upon Request Upon Request Upon Request Upon Request Upon Request |
| Space Use |
| Office/Medical |
| Condition |
| Full Build-Out |
| Available |
| Now |
1 of 7
Videos
Matterport 3D Exterior
Matterport 3D Tour
Photos
Street View
Street
Map
2nd Floor, Ste 208
| Size | 1,028 SF |
| Term | Negotiable |
| Rental Rate | Upon Request |
| Space Use | Office/Medical |
| Condition | Full Build-Out |
| Available | Now |
Patient Parking Garage With Attendant
- Fully Built-Out as Standard Medical Space
- Mostly Open Floor Plan Layout
- Reception Area
- Kitchen
- Private Employee Parking Garage On Site
- In Suite Janitorial Service Monday-Friday
- Two (2) Treatment Rooms With Sinks
- Third Treatment Room or Office Without Sink
- Common Restrooms In Hallway
- Elevator Access To Second Floor
Property Overview
Private Parking Garage On Site (Up to 2 Spaces Per Suite). Close Proximity To Multiple Hospitals.
- Bus Line
Property Facts
Building Type
Office
Year Built
1965
Building Height
3 Stories
Building Size
32,700 SF
Building Class
C
Typical Floor Size
10,417 SF
Unfinished Ceiling Height
8’
Parking
Surface Parking
20 Covered Parking Spaces
1 1
Walk Score®
Walker's Paradise (98)
Transit Score®
Excellent Transit (75)
Bike Score®
Very Bikeable (89)
1 of 4
Videos
Matterport 3D Exterior
Matterport 3D Tour
Photos
Street View
Street
Map
1 of 1
Presented by

2300 Sutter St
Hmm, there seems to have been an error sending your message. Please try again.
Thanks! Your message was sent.






