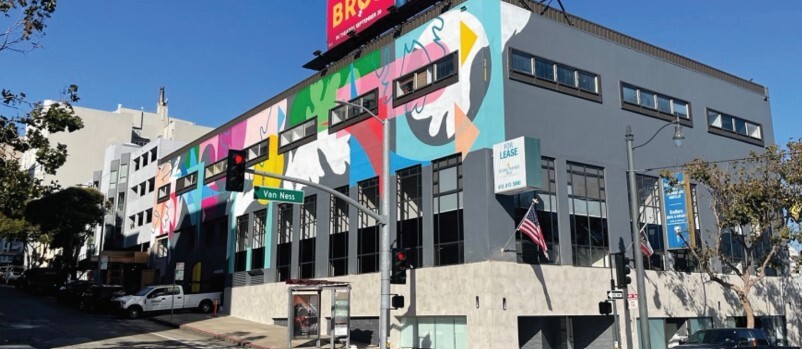thank you

Your email has been sent.

2001 Van Ness Ave 598 - 3,031 SF of Space Available in San Francisco, CA 94109




Highlights
- Modern Office & Retail with Hard Corner Exposure
- Highly visible corner Van Ness Ave & Jackson St
- Public Transportation Immediate Access to MUNI Buses
- On site parking available
- Elevator in building ADA Passenger Elevator
All Available Spaces(3)
Display Rental Rate as
- Space
- Size
- Term
- Rental Rate
- Space Use
- Condition
- Available
Dental Space.
- Rate includes utilities, building services and property expenses
- Mostly Open Floor Plan Layout
- Private Restrooms
- Fully Built-Out as Dental Office Space
- Space is in Excellent Condition
- Rate includes utilities, building services and property expenses
- Fits 5 - 14 People
- Rate includes utilities, building services and property expenses
- Fits 3 - 7 People
| Space | Size | Term | Rental Rate | Space Use | Condition | Available |
| 4th Floor, Ste 403 | 598 SF | Negotiable | $50.00 /SF/YR $4.17 /SF/MO $538.20 /m²/YR $44.85 /m²/MO $2,492 /MO $29,900 /YR | Medical | Full Build-Out | Now |
| 4th Floor, Ste 406 | 1,626 SF | Negotiable | $50.00 /SF/YR $4.17 /SF/MO $538.20 /m²/YR $44.85 /m²/MO $6,775 /MO $81,300 /YR | Office | - | Now |
| 4th Floor, Ste 411 | 807 SF | Negotiable | $50.00 /SF/YR $4.17 /SF/MO $538.20 /m²/YR $44.85 /m²/MO $3,363 /MO $40,350 /YR | Office | - | Now |
4th Floor, Ste 403
| Size |
| 598 SF |
| Term |
| Negotiable |
| Rental Rate |
| $50.00 /SF/YR $4.17 /SF/MO $538.20 /m²/YR $44.85 /m²/MO $2,492 /MO $29,900 /YR |
| Space Use |
| Medical |
| Condition |
| Full Build-Out |
| Available |
| Now |
4th Floor, Ste 406
| Size |
| 1,626 SF |
| Term |
| Negotiable |
| Rental Rate |
| $50.00 /SF/YR $4.17 /SF/MO $538.20 /m²/YR $44.85 /m²/MO $6,775 /MO $81,300 /YR |
| Space Use |
| Office |
| Condition |
| - |
| Available |
| Now |
4th Floor, Ste 411
| Size |
| 807 SF |
| Term |
| Negotiable |
| Rental Rate |
| $50.00 /SF/YR $4.17 /SF/MO $538.20 /m²/YR $44.85 /m²/MO $3,363 /MO $40,350 /YR |
| Space Use |
| Office |
| Condition |
| - |
| Available |
| Now |
1 of 3
Videos
Matterport 3D Exterior
Matterport 3D Tour
Photos
Street View
Street
Map
4th Floor, Ste 403
| Size | 598 SF |
| Term | Negotiable |
| Rental Rate | $50.00 /SF/YR |
| Space Use | Medical |
| Condition | Full Build-Out |
| Available | Now |
Dental Space.
- Rate includes utilities, building services and property expenses
- Fully Built-Out as Dental Office Space
- Mostly Open Floor Plan Layout
- Space is in Excellent Condition
- Private Restrooms
4th Floor, Ste 406
| Size | 1,626 SF |
| Term | Negotiable |
| Rental Rate | $50.00 /SF/YR |
| Space Use | Office |
| Condition | - |
| Available | Now |
- Rate includes utilities, building services and property expenses
- Fits 5 - 14 People
4th Floor, Ste 411
| Size | 807 SF |
| Term | Negotiable |
| Rental Rate | $50.00 /SF/YR |
| Space Use | Office |
| Condition | - |
| Available | Now |
- Rate includes utilities, building services and property expenses
- Fits 3 - 7 People
Property Overview
This modern office and retail space property is located between Pacific Heights and Nob Hill neighborhood in the San Francisco Bay Area. The subject property is well located in a rapidly changing neighborhood.
- Bus Line
- Signage
- Central Heating
- High Ceilings
- Natural Light
- Drop Ceiling
- Air Conditioning
Property Facts
Building Type
Office
Year Built/Renovated
1920/1975
Building Height
4 Stories
Building Size
40,000 SF
Building Class
C
Typical Floor Size
10,000 SF
Parking
Surface Parking
22 Covered Parking Spaces
1 1
Walk Score®
Walker's Paradise (99)
Transit Score®
Excellent Transit (87)
Bike Score®
Very Bikeable (74)
1 of 7
Videos
Matterport 3D Exterior
Matterport 3D Tour
Photos
Street View
Street
Map
1 of 1
Presented by

2001 Van Ness Ave
Hmm, there seems to have been an error sending your message. Please try again.
Thanks! Your message was sent.






