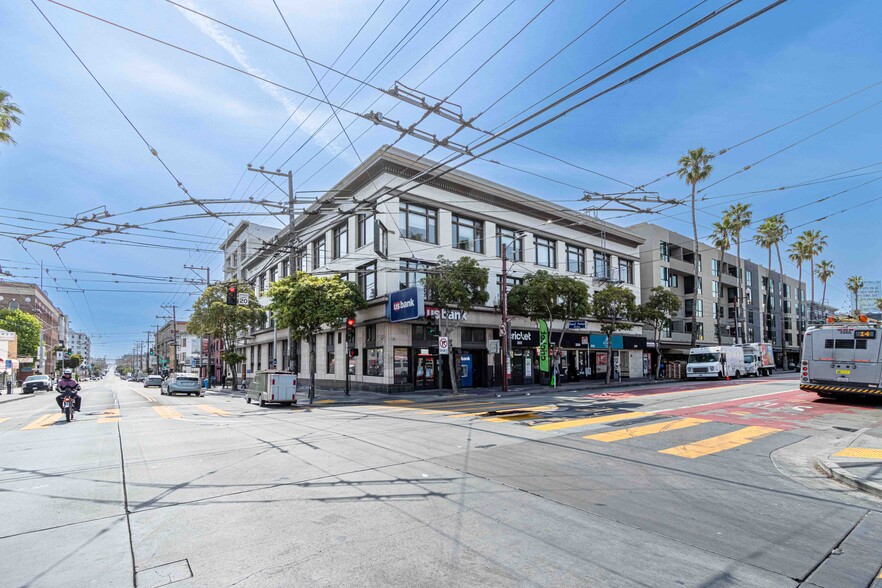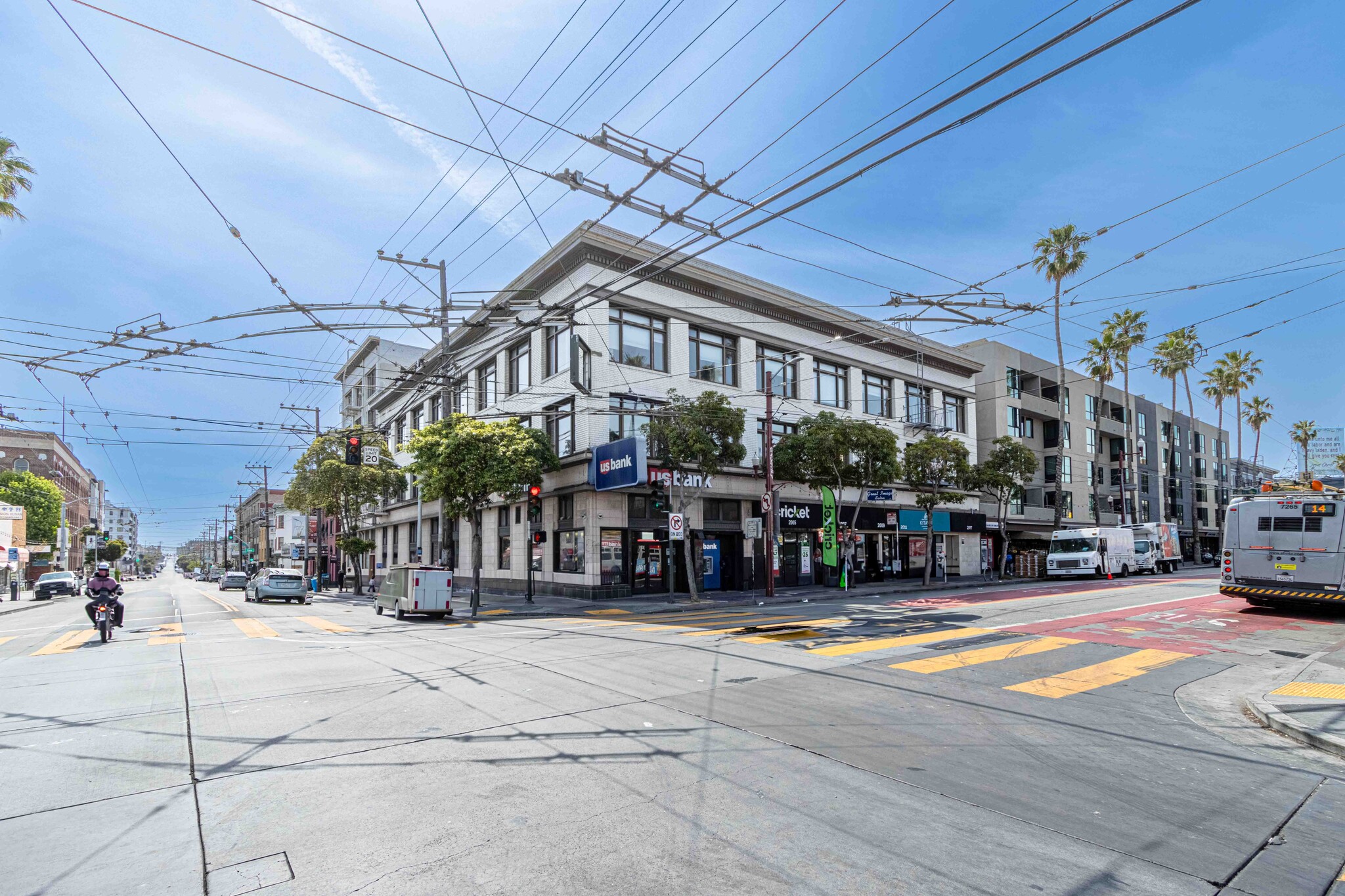thank you

Your email has been sent.

2001-2017 Mission St 4,663 - 9,750 SF of Office Space Available in San Francisco, CA 94110




Highlights
- Top Floor Space w/ Skylights Providing Great Natural Light
- Full HVAC Throughout
- ADA Passenger Elevator
- Hardwood Floors Throughout
- Mix of Open Space and Meeting Rooms
- Great Signage Opportunity
All Available Spaces(2)
Display Rental Rate as
- Space
- Size
- Term
- Rental Rate
- Space Use
- Condition
- Available
+ Top Floor Space w/ Skylights Providing Great Natural Light + Hardwood Floors Throughout + Full HVAC Throughout + Mix of Open Space and Meeting Rooms + ADA Passenger Elevator + Shared Men’s and Women’s Restrooms + Each Suite Has Breakroom w/ Kitchenette + Great Signage Opportunity + Building Sits on 16th St BART Station, Close to Many Neighborhood Amenities and Additional Public Transit
- Listed rate may not include certain utilities, building services and property expenses
- Mostly Open Floor Plan Layout
- 2 Private Offices
- 10 Workstations
- Private Restrooms
- Skylights Providing Great Natural Light
- Full HVAC Throughout
- Shared Men’s and Women’s Restrooms
- Fully Built-Out as Standard Office
- Fits 13 - 41 People
- 2 Conference Rooms
- Finished Ceilings: 10’
- Located in-line with other retail
- Hardwood Floors Throughout
- Mix of Open Space and Meeting Rooms
- Each Suite Has Breakroom w/ Kitchenette
+ Top Floor Space w/ Skylights Providing Great Natural Light + Hardwood Floors Throughout + Full HVAC Throughout + Mix of Open Space and Meeting Rooms + ADA Passenger Elevator + Shared Men’s and Women’s Restrooms + Each Suite Has Breakroom w/ Kitchenette + Great Signage Opportunity + Building Sits on 16th St BART Station, Close to Many Neighborhood Amenities and Additional Public Transit
- Listed rate may not include certain utilities, building services and property expenses
- Mostly Open Floor Plan Layout
- 4 Private Offices
- 4 Workstations
- Natural Light
- Hardwood Floors Throughout
- Mix of Open Space and Meeting Rooms
- Each Suite Has Breakroom w/ Kitchenette
- Fully Built-Out as Standard Office
- Fits 12 - 38 People
- 1 Conference Room
- Finished Ceilings: 10’
- Skylights Providing Great Natural Light
- Full HVAC Throughout
- Shared Men’s and Women’s Restrooms
| Space | Size | Term | Rental Rate | Space Use | Condition | Available |
| 3rd Floor, Ste 300 | 5,087 SF | Negotiable | $27.00 /SF/YR $2.25 /SF/MO $290.63 /m²/YR $24.22 /m²/MO $11,446 /MO $137,349 /YR | Office | Full Build-Out | Now |
| 3rd Floor, Ste 301 | 4,663 SF | Negotiable | $27.00 /SF/YR $2.25 /SF/MO $290.63 /m²/YR $24.22 /m²/MO $10,492 /MO $125,901 /YR | Office | Full Build-Out | Now |
3rd Floor, Ste 300
| Size |
| 5,087 SF |
| Term |
| Negotiable |
| Rental Rate |
| $27.00 /SF/YR $2.25 /SF/MO $290.63 /m²/YR $24.22 /m²/MO $11,446 /MO $137,349 /YR |
| Space Use |
| Office |
| Condition |
| Full Build-Out |
| Available |
| Now |
3rd Floor, Ste 301
| Size |
| 4,663 SF |
| Term |
| Negotiable |
| Rental Rate |
| $27.00 /SF/YR $2.25 /SF/MO $290.63 /m²/YR $24.22 /m²/MO $10,492 /MO $125,901 /YR |
| Space Use |
| Office |
| Condition |
| Full Build-Out |
| Available |
| Now |
3rd Floor, Ste 300
| Size | 5,087 SF |
| Term | Negotiable |
| Rental Rate | $27.00 /SF/YR |
| Space Use | Office |
| Condition | Full Build-Out |
| Available | Now |
+ Top Floor Space w/ Skylights Providing Great Natural Light + Hardwood Floors Throughout + Full HVAC Throughout + Mix of Open Space and Meeting Rooms + ADA Passenger Elevator + Shared Men’s and Women’s Restrooms + Each Suite Has Breakroom w/ Kitchenette + Great Signage Opportunity + Building Sits on 16th St BART Station, Close to Many Neighborhood Amenities and Additional Public Transit
- Listed rate may not include certain utilities, building services and property expenses
- Fully Built-Out as Standard Office
- Mostly Open Floor Plan Layout
- Fits 13 - 41 People
- 2 Private Offices
- 2 Conference Rooms
- 10 Workstations
- Finished Ceilings: 10’
- Private Restrooms
- Located in-line with other retail
- Skylights Providing Great Natural Light
- Hardwood Floors Throughout
- Full HVAC Throughout
- Mix of Open Space and Meeting Rooms
- Shared Men’s and Women’s Restrooms
- Each Suite Has Breakroom w/ Kitchenette
3rd Floor, Ste 301
| Size | 4,663 SF |
| Term | Negotiable |
| Rental Rate | $27.00 /SF/YR |
| Space Use | Office |
| Condition | Full Build-Out |
| Available | Now |
+ Top Floor Space w/ Skylights Providing Great Natural Light + Hardwood Floors Throughout + Full HVAC Throughout + Mix of Open Space and Meeting Rooms + ADA Passenger Elevator + Shared Men’s and Women’s Restrooms + Each Suite Has Breakroom w/ Kitchenette + Great Signage Opportunity + Building Sits on 16th St BART Station, Close to Many Neighborhood Amenities and Additional Public Transit
- Listed rate may not include certain utilities, building services and property expenses
- Fully Built-Out as Standard Office
- Mostly Open Floor Plan Layout
- Fits 12 - 38 People
- 4 Private Offices
- 1 Conference Room
- 4 Workstations
- Finished Ceilings: 10’
- Natural Light
- Skylights Providing Great Natural Light
- Hardwood Floors Throughout
- Full HVAC Throughout
- Mix of Open Space and Meeting Rooms
- Shared Men’s and Women’s Restrooms
- Each Suite Has Breakroom w/ Kitchenette
Property Overview
+ Top Floor Space w/ Skylights Providing Great Natural Light + Hardwood Floors Throughout + Full HVAC Throughout + Mix of Open Space and Meeting Rooms + ADA Passenger Elevator + Shared Men’s and Women’s Restrooms + Each Suite Has Breakroom w/ Kitchenette + Great Signage Opportunity + Building Sits on 16th St BART Station, Close to Many Neighborhood Amenities and Additional Public Transit
Property Facts
Presented by

2001-2017 Mission St
Hmm, there seems to have been an error sending your message. Please try again.
Thanks! Your message was sent.






