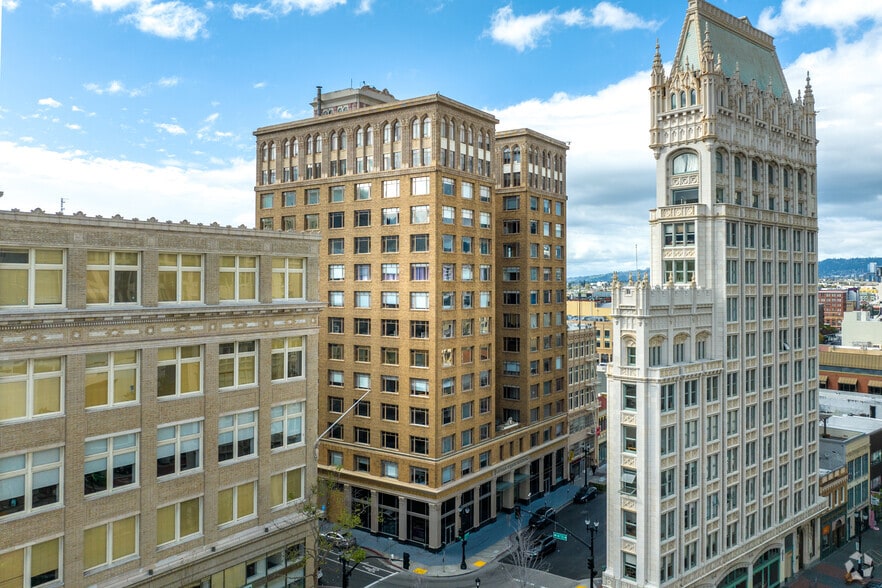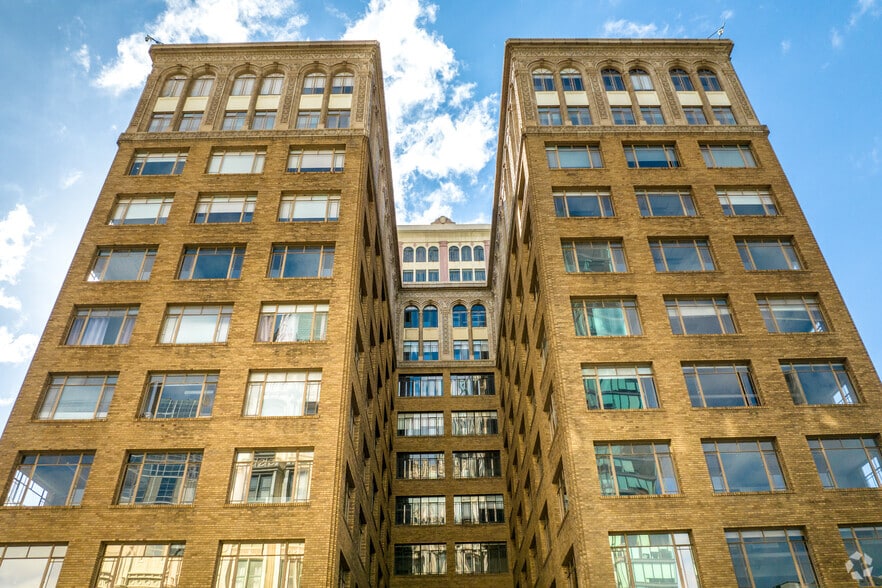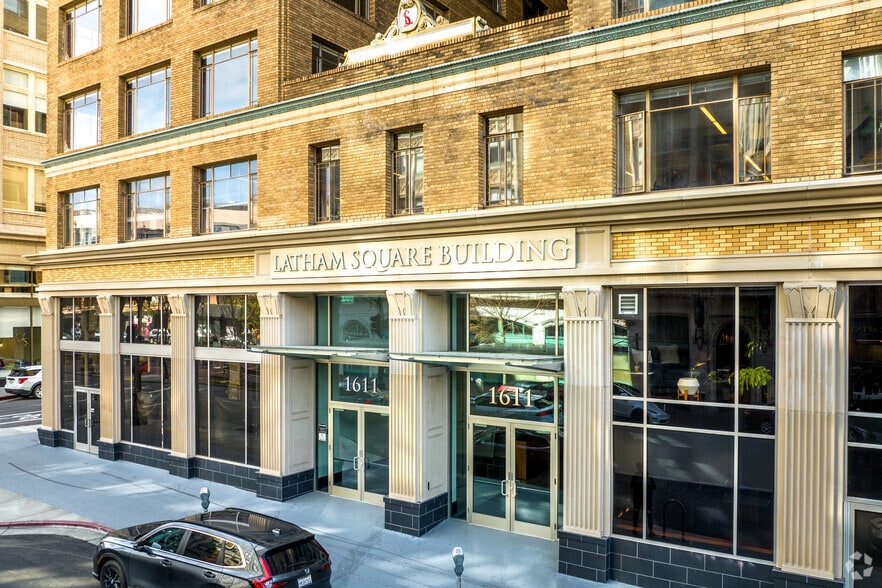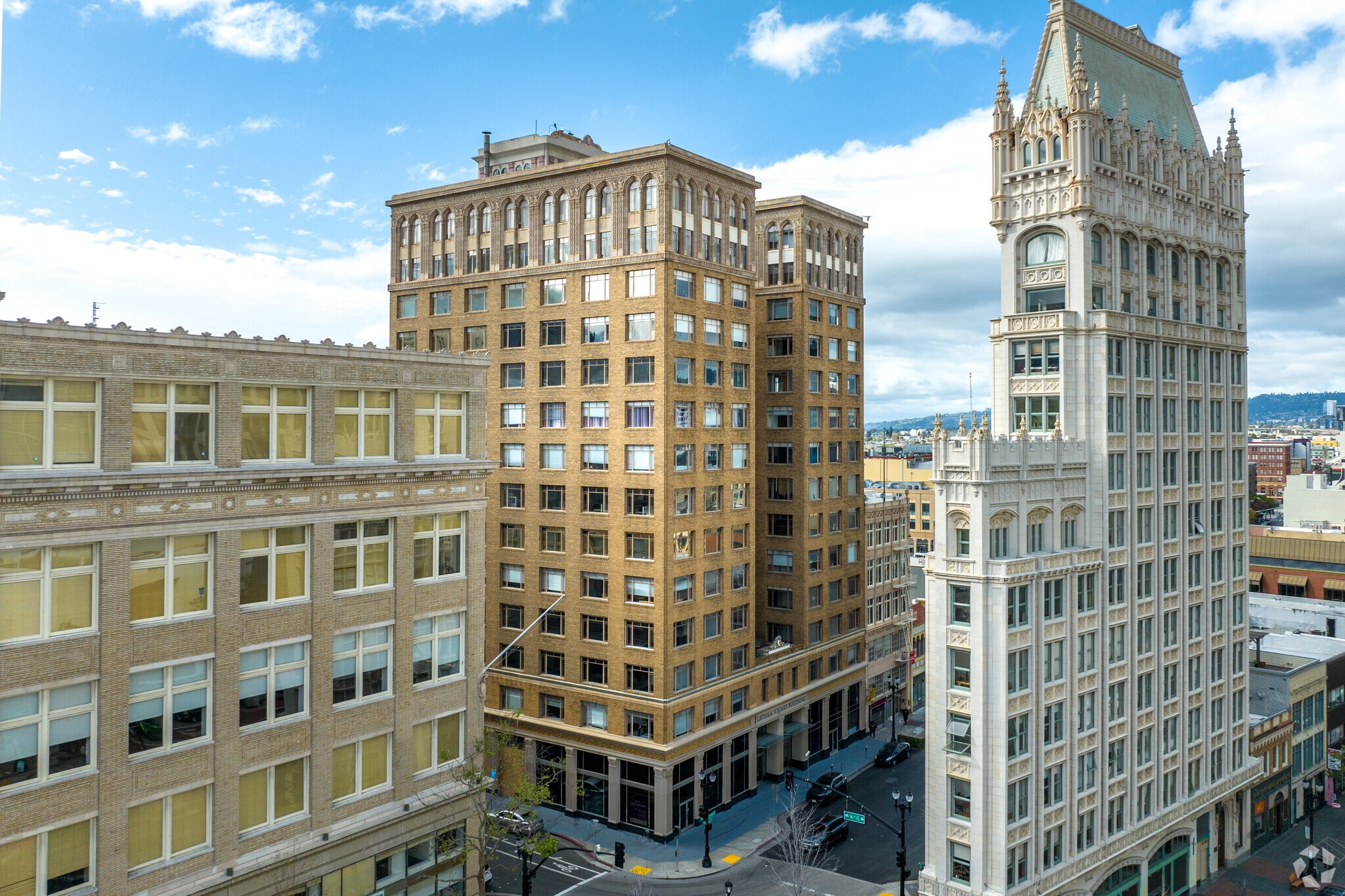thank you

Your email has been sent.

Latham Square Building 1601-1611 Telegraph Ave 537 - 64,528 SF of Space Available in Oakland, CA 94612




All Available Spaces(13)
Display Rental Rate as
- Space
- Size
- Term
- Rental Rate
- Space Use
- Condition
- Available
Prime Corner Location at 16th Street & Telegraph Avenue High-Visibility Window Frontage Mezzanine Featuring a Grand Staircase Strong Pedestrian Exposure.
- Listed rate may not include certain utilities, building services and property expenses
- Space is in Excellent Condition
- Prime Corner Location at 16th Street & Telegraph A
- Mezzanine Featuring a Grand Staircase
- Fully Built-Out as Standard Retail Space
- Finished Ceilings: 20’
- High-Visibility Window Frontage
- Strong Pedestrian Exposure.
Three (3) Room Suite with Exposed Brick and Concrete Walls. Private Kitchenette. On-site property management.
- Fully Built-Out as Standard Office
- 1 Private Office
- Space is in Excellent Condition
- Mostly Open Floor Plan Layout
- Finished Ceilings: 10’
Full Floor Creative Space Four (4) Private Offices / Meeting Rooms Kitchenette. On-site property management.
- Fully Built-Out as Standard Office
- 4 Private Offices
- 4 Workstations
- Private Restrooms
- Natural Light
- Mostly Open Floor Plan Layout
- 1 Conference Room
- Finished Ceilings: 10’
- Natural Light
Full Floor Creative Space Two (2) Private Offices / Meeting Rooms Kitchenette. On-site property management.
- Fully Built-Out as Standard Office
- 2 Private Offices
- 2 Workstations
- Central Air Conditioning
- Natural lighting
- Mostly Open Floor Plan Layout
- 1 Conference Room
- Finished Ceilings: 10’
- Natural lighting
Full Floor Creative Space Open Area Incredible Views. On-site property management.
- Fully Built-Out as Standard Office
- 2 Private Offices
- 2 Workstations
- Open-Plan
- Natural Light
- Mostly Open Floor Plan Layout
- 1 Conference Room
- Finished Ceilings: 10’
- Natural Light
Full Floor Creative Space Exposed Concrete Ceilings, Brick Walls And Operable Windows. Six (6) Private Offices / Meeting Rooms Restrooms and Kitchenette. On-site property management. ±50 Benching Workstations.
- Fully Built-Out as Standard Office
- 6 Private Offices
- 50 Workstations
- Mostly Open Floor Plan Layout
- 1 Conference Room
- Finished Ceilings: 10’
Small unit, fully furnished, comes with WiFi. On-site property management.
- Fully Built-Out as Standard Office
- 1 Private Office
- 1 Workstation
- Natural Light
- Mostly Open Floor Plan Layout
- 1 Conference Room
- Finished Ceilings: 10’
- Flexible Use
Fully Furnished. On-site property management.
- Fully Built-Out as Standard Office
- 1 Private Office
- Mostly Open Floor Plan Layout
- Finished Ceilings: 10’
One (1) Conference Room Five (5) Offices Two (2) Phone Rooms Fully Furnished Kitchenette On-site property management.
- Fully Built-Out as Standard Office
- 5 Private Offices
- Finished Ceilings: 10’
- Mostly Open Floor Plan Layout
- 1 Conference Room
Fully Furnished Wifi Included On-site property management.
- Fully Built-Out as Standard Office
- 1 Private Office
- Mostly Open Floor Plan Layout
- Finished Ceilings: 10’
Five (5) Offices. On-site property management.
- Fully Built-Out as Standard Office
- 5 Private Offices
- Finished Ceilings: 10’
- Mostly Open Floor Plan Layout
- 1 Conference Room
Full Floor Creative Space Exposed Concrete Ceilings, Brick Walls And Operable Windows. Six (6) Private Offices / Meeting Rooms Restrooms and Kitchenette ±50 Benching Workstation. On-site property management.
- Fully Built-Out as Standard Office
- 6 Private Offices
- 50 Workstations
- Mostly Open Floor Plan Layout
- 1 Conference Room
- Finished Ceilings: 10’
Incredible Views. On-site property management.
- Fully Built-Out as Standard Office
- 10 Private Offices
- 10 Workstations
- Kitchen
- Mostly Open Floor Plan Layout
- 3 Conference Rooms
- Finished Ceilings: 10’
- Flexible Use
| Space | Size | Term | Rental Rate | Space Use | Condition | Available |
| 1st Floor | 4,706 SF | Negotiable | Upon Request Upon Request Upon Request Upon Request Upon Request Upon Request | Retail | Full Build-Out | Now |
| 2nd Floor, Ste 210 | 837 SF | Negotiable | Upon Request Upon Request Upon Request Upon Request Upon Request Upon Request | Office | Full Build-Out | Now |
| 3rd Floor, Ste 300 | 8,228 SF | Negotiable | Upon Request Upon Request Upon Request Upon Request Upon Request Upon Request | Office | Full Build-Out | Now |
| 4th Floor, Ste 400 | 8,228 SF | Negotiable | Upon Request Upon Request Upon Request Upon Request Upon Request Upon Request | Office | Full Build-Out | Now |
| 6th Floor, Ste 600 | 8,237 SF | Negotiable | Upon Request Upon Request Upon Request Upon Request Upon Request Upon Request | Office | Full Build-Out | Now |
| 7th Floor, Ste 700 | 8,237 SF | Negotiable | Upon Request Upon Request Upon Request Upon Request Upon Request Upon Request | Office | Full Build-Out | Now |
| 8th Floor, Ste 801 | 537 SF | Negotiable | Upon Request Upon Request Upon Request Upon Request Upon Request Upon Request | Office | Full Build-Out | Now |
| 8th Floor, Ste 805 | 750 SF | Negotiable | Upon Request Upon Request Upon Request Upon Request Upon Request Upon Request | Office | Full Build-Out | Now |
| 9th Floor, Ste 900 | 4,906 SF | Negotiable | Upon Request Upon Request Upon Request Upon Request Upon Request Upon Request | Office | Full Build-Out | Now |
| 9th Floor, Ste 920 | 998 SF | Negotiable | Upon Request Upon Request Upon Request Upon Request Upon Request Upon Request | Office | Full Build-Out | Now |
| 9th Floor, Ste 936 | 2,568 SF | Negotiable | Upon Request Upon Request Upon Request Upon Request Upon Request Upon Request | Office | Full Build-Out | Now |
| 10th Floor, Ste 1000 | 8,237 SF | Negotiable | Upon Request Upon Request Upon Request Upon Request Upon Request Upon Request | Office | Full Build-Out | Now |
| 14th Floor, Ste 1400 | 8,059 SF | Negotiable | Upon Request Upon Request Upon Request Upon Request Upon Request Upon Request | Office | Full Build-Out | Now |
1st Floor
| Size |
| 4,706 SF |
| Term |
| Negotiable |
| Rental Rate |
| Upon Request Upon Request Upon Request Upon Request Upon Request Upon Request |
| Space Use |
| Retail |
| Condition |
| Full Build-Out |
| Available |
| Now |
2nd Floor, Ste 210
| Size |
| 837 SF |
| Term |
| Negotiable |
| Rental Rate |
| Upon Request Upon Request Upon Request Upon Request Upon Request Upon Request |
| Space Use |
| Office |
| Condition |
| Full Build-Out |
| Available |
| Now |
3rd Floor, Ste 300
| Size |
| 8,228 SF |
| Term |
| Negotiable |
| Rental Rate |
| Upon Request Upon Request Upon Request Upon Request Upon Request Upon Request |
| Space Use |
| Office |
| Condition |
| Full Build-Out |
| Available |
| Now |
4th Floor, Ste 400
| Size |
| 8,228 SF |
| Term |
| Negotiable |
| Rental Rate |
| Upon Request Upon Request Upon Request Upon Request Upon Request Upon Request |
| Space Use |
| Office |
| Condition |
| Full Build-Out |
| Available |
| Now |
6th Floor, Ste 600
| Size |
| 8,237 SF |
| Term |
| Negotiable |
| Rental Rate |
| Upon Request Upon Request Upon Request Upon Request Upon Request Upon Request |
| Space Use |
| Office |
| Condition |
| Full Build-Out |
| Available |
| Now |
7th Floor, Ste 700
| Size |
| 8,237 SF |
| Term |
| Negotiable |
| Rental Rate |
| Upon Request Upon Request Upon Request Upon Request Upon Request Upon Request |
| Space Use |
| Office |
| Condition |
| Full Build-Out |
| Available |
| Now |
8th Floor, Ste 801
| Size |
| 537 SF |
| Term |
| Negotiable |
| Rental Rate |
| Upon Request Upon Request Upon Request Upon Request Upon Request Upon Request |
| Space Use |
| Office |
| Condition |
| Full Build-Out |
| Available |
| Now |
8th Floor, Ste 805
| Size |
| 750 SF |
| Term |
| Negotiable |
| Rental Rate |
| Upon Request Upon Request Upon Request Upon Request Upon Request Upon Request |
| Space Use |
| Office |
| Condition |
| Full Build-Out |
| Available |
| Now |
9th Floor, Ste 900
| Size |
| 4,906 SF |
| Term |
| Negotiable |
| Rental Rate |
| Upon Request Upon Request Upon Request Upon Request Upon Request Upon Request |
| Space Use |
| Office |
| Condition |
| Full Build-Out |
| Available |
| Now |
9th Floor, Ste 920
| Size |
| 998 SF |
| Term |
| Negotiable |
| Rental Rate |
| Upon Request Upon Request Upon Request Upon Request Upon Request Upon Request |
| Space Use |
| Office |
| Condition |
| Full Build-Out |
| Available |
| Now |
9th Floor, Ste 936
| Size |
| 2,568 SF |
| Term |
| Negotiable |
| Rental Rate |
| Upon Request Upon Request Upon Request Upon Request Upon Request Upon Request |
| Space Use |
| Office |
| Condition |
| Full Build-Out |
| Available |
| Now |
10th Floor, Ste 1000
| Size |
| 8,237 SF |
| Term |
| Negotiable |
| Rental Rate |
| Upon Request Upon Request Upon Request Upon Request Upon Request Upon Request |
| Space Use |
| Office |
| Condition |
| Full Build-Out |
| Available |
| Now |
14th Floor, Ste 1400
| Size |
| 8,059 SF |
| Term |
| Negotiable |
| Rental Rate |
| Upon Request Upon Request Upon Request Upon Request Upon Request Upon Request |
| Space Use |
| Office |
| Condition |
| Full Build-Out |
| Available |
| Now |
1st Floor
| Size | 4,706 SF |
| Term | Negotiable |
| Rental Rate | Upon Request |
| Space Use | Retail |
| Condition | Full Build-Out |
| Available | Now |
Prime Corner Location at 16th Street & Telegraph Avenue High-Visibility Window Frontage Mezzanine Featuring a Grand Staircase Strong Pedestrian Exposure.
- Listed rate may not include certain utilities, building services and property expenses
- Fully Built-Out as Standard Retail Space
- Space is in Excellent Condition
- Finished Ceilings: 20’
- Prime Corner Location at 16th Street & Telegraph A
- High-Visibility Window Frontage
- Mezzanine Featuring a Grand Staircase
- Strong Pedestrian Exposure.
2nd Floor, Ste 210
| Size | 837 SF |
| Term | Negotiable |
| Rental Rate | Upon Request |
| Space Use | Office |
| Condition | Full Build-Out |
| Available | Now |
Three (3) Room Suite with Exposed Brick and Concrete Walls. Private Kitchenette. On-site property management.
- Fully Built-Out as Standard Office
- Mostly Open Floor Plan Layout
- 1 Private Office
- Finished Ceilings: 10’
- Space is in Excellent Condition
3rd Floor, Ste 300
| Size | 8,228 SF |
| Term | Negotiable |
| Rental Rate | Upon Request |
| Space Use | Office |
| Condition | Full Build-Out |
| Available | Now |
Full Floor Creative Space Four (4) Private Offices / Meeting Rooms Kitchenette. On-site property management.
- Fully Built-Out as Standard Office
- Mostly Open Floor Plan Layout
- 4 Private Offices
- 1 Conference Room
- 4 Workstations
- Finished Ceilings: 10’
- Private Restrooms
- Natural Light
- Natural Light
4th Floor, Ste 400
| Size | 8,228 SF |
| Term | Negotiable |
| Rental Rate | Upon Request |
| Space Use | Office |
| Condition | Full Build-Out |
| Available | Now |
Full Floor Creative Space Two (2) Private Offices / Meeting Rooms Kitchenette. On-site property management.
- Fully Built-Out as Standard Office
- Mostly Open Floor Plan Layout
- 2 Private Offices
- 1 Conference Room
- 2 Workstations
- Finished Ceilings: 10’
- Central Air Conditioning
- Natural lighting
- Natural lighting
6th Floor, Ste 600
| Size | 8,237 SF |
| Term | Negotiable |
| Rental Rate | Upon Request |
| Space Use | Office |
| Condition | Full Build-Out |
| Available | Now |
Full Floor Creative Space Open Area Incredible Views. On-site property management.
- Fully Built-Out as Standard Office
- Mostly Open Floor Plan Layout
- 2 Private Offices
- 1 Conference Room
- 2 Workstations
- Finished Ceilings: 10’
- Open-Plan
- Natural Light
- Natural Light
7th Floor, Ste 700
| Size | 8,237 SF |
| Term | Negotiable |
| Rental Rate | Upon Request |
| Space Use | Office |
| Condition | Full Build-Out |
| Available | Now |
Full Floor Creative Space Exposed Concrete Ceilings, Brick Walls And Operable Windows. Six (6) Private Offices / Meeting Rooms Restrooms and Kitchenette. On-site property management. ±50 Benching Workstations.
- Fully Built-Out as Standard Office
- Mostly Open Floor Plan Layout
- 6 Private Offices
- 1 Conference Room
- 50 Workstations
- Finished Ceilings: 10’
8th Floor, Ste 801
| Size | 537 SF |
| Term | Negotiable |
| Rental Rate | Upon Request |
| Space Use | Office |
| Condition | Full Build-Out |
| Available | Now |
Small unit, fully furnished, comes with WiFi. On-site property management.
- Fully Built-Out as Standard Office
- Mostly Open Floor Plan Layout
- 1 Private Office
- 1 Conference Room
- 1 Workstation
- Finished Ceilings: 10’
- Natural Light
- Flexible Use
8th Floor, Ste 805
| Size | 750 SF |
| Term | Negotiable |
| Rental Rate | Upon Request |
| Space Use | Office |
| Condition | Full Build-Out |
| Available | Now |
Fully Furnished. On-site property management.
- Fully Built-Out as Standard Office
- Mostly Open Floor Plan Layout
- 1 Private Office
- Finished Ceilings: 10’
9th Floor, Ste 900
| Size | 4,906 SF |
| Term | Negotiable |
| Rental Rate | Upon Request |
| Space Use | Office |
| Condition | Full Build-Out |
| Available | Now |
One (1) Conference Room Five (5) Offices Two (2) Phone Rooms Fully Furnished Kitchenette On-site property management.
- Fully Built-Out as Standard Office
- Mostly Open Floor Plan Layout
- 5 Private Offices
- 1 Conference Room
- Finished Ceilings: 10’
9th Floor, Ste 920
| Size | 998 SF |
| Term | Negotiable |
| Rental Rate | Upon Request |
| Space Use | Office |
| Condition | Full Build-Out |
| Available | Now |
Fully Furnished Wifi Included On-site property management.
- Fully Built-Out as Standard Office
- Mostly Open Floor Plan Layout
- 1 Private Office
- Finished Ceilings: 10’
9th Floor, Ste 936
| Size | 2,568 SF |
| Term | Negotiable |
| Rental Rate | Upon Request |
| Space Use | Office |
| Condition | Full Build-Out |
| Available | Now |
Five (5) Offices. On-site property management.
- Fully Built-Out as Standard Office
- Mostly Open Floor Plan Layout
- 5 Private Offices
- 1 Conference Room
- Finished Ceilings: 10’
10th Floor, Ste 1000
| Size | 8,237 SF |
| Term | Negotiable |
| Rental Rate | Upon Request |
| Space Use | Office |
| Condition | Full Build-Out |
| Available | Now |
Full Floor Creative Space Exposed Concrete Ceilings, Brick Walls And Operable Windows. Six (6) Private Offices / Meeting Rooms Restrooms and Kitchenette ±50 Benching Workstation. On-site property management.
- Fully Built-Out as Standard Office
- Mostly Open Floor Plan Layout
- 6 Private Offices
- 1 Conference Room
- 50 Workstations
- Finished Ceilings: 10’
14th Floor, Ste 1400
| Size | 8,059 SF |
| Term | Negotiable |
| Rental Rate | Upon Request |
| Space Use | Office |
| Condition | Full Build-Out |
| Available | Now |
Incredible Views. On-site property management.
- Fully Built-Out as Standard Office
- Mostly Open Floor Plan Layout
- 10 Private Offices
- 3 Conference Rooms
- 10 Workstations
- Finished Ceilings: 10’
- Kitchen
- Flexible Use
Features and Amenities
- Conferencing Facility
- Property Manager on Site
- Security System
- Wheelchair Accessible
- Car Charging Station
- Bicycle Storage
- Central Heating
- Direct Elevator Exposure
- Plug & Play
- Secure Storage
- Shower Facilities
Property Facts
Select Tenants
- Floor
- Tenant Name
- Industry
- 8th
- Boersch & Illovsky LLP
- Professional, Scientific, and Technical Services
- 8th
- Brightworks Sustainability
- Professional, Scientific, and Technical Services
- 9th
- M+R Strategic Services
- Professional, Scientific, and Technical Services
- 2nd
- Purchaser Business Group on Health
- Services
- 5th
- TMC Financing
- Finance and Insurance
Sustainability
Sustainability
LEED Certification Developed by the U.S. Green Building Council (USGBC), the Leadership in Energy and Environmental Design (LEED) is a green building certification program focused on the design, construction, operation, and maintenance of green buildings, homes, and neighborhoods, which aims to help building owners and operators be environmentally responsible and use resources efficiently. LEED certification is a globally recognized symbol of sustainability achievement and leadership. To achieve LEED certification, a project earns points by adhering to prerequisites and credits that address carbon, energy, water, waste, transportation, materials, health and indoor environmental quality. Projects go through a verification and review process and are awarded points that correspond to a level of LEED certification: Platinum (80+ points) Gold (60-79 points) Silver (50-59 points) Certified (40-49 points)
Presented by

Latham Square Building | 1601-1611 Telegraph Ave
Hmm, there seems to have been an error sending your message. Please try again.
Thanks! Your message was sent.








