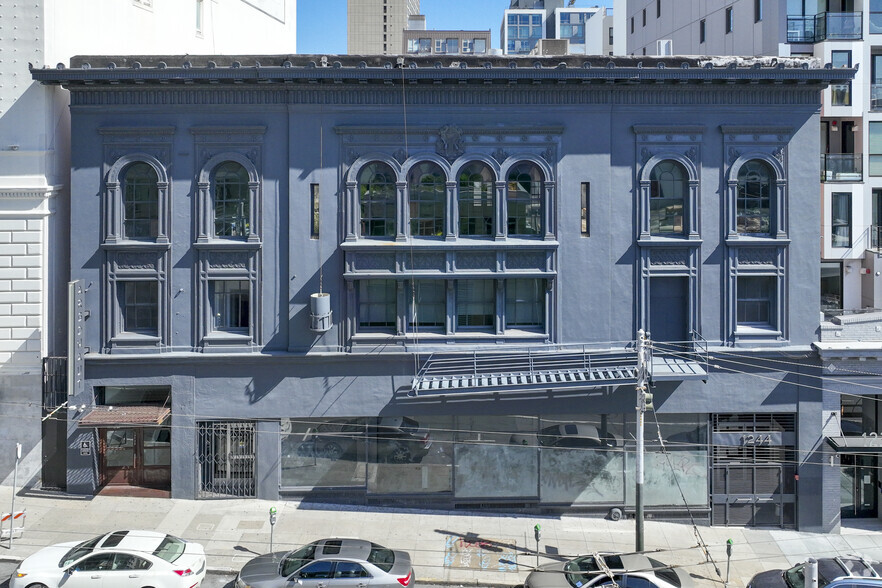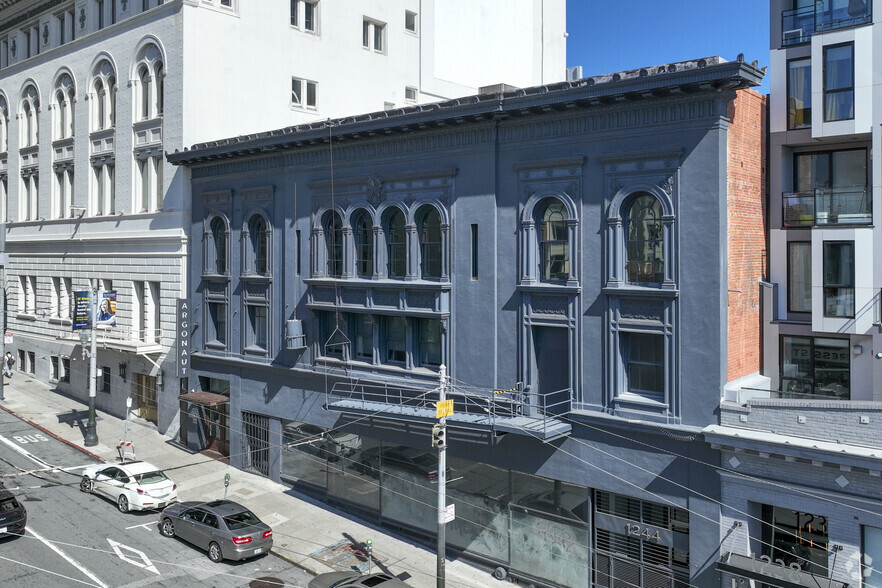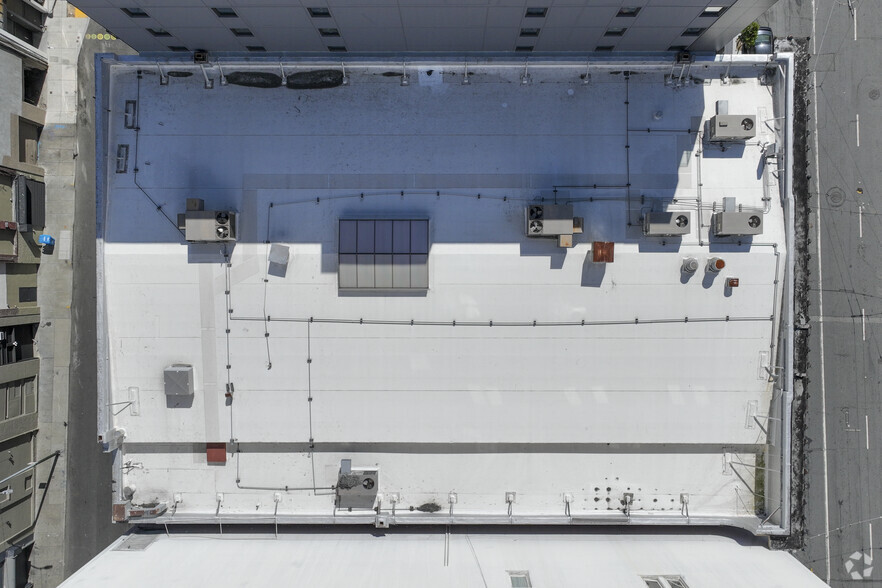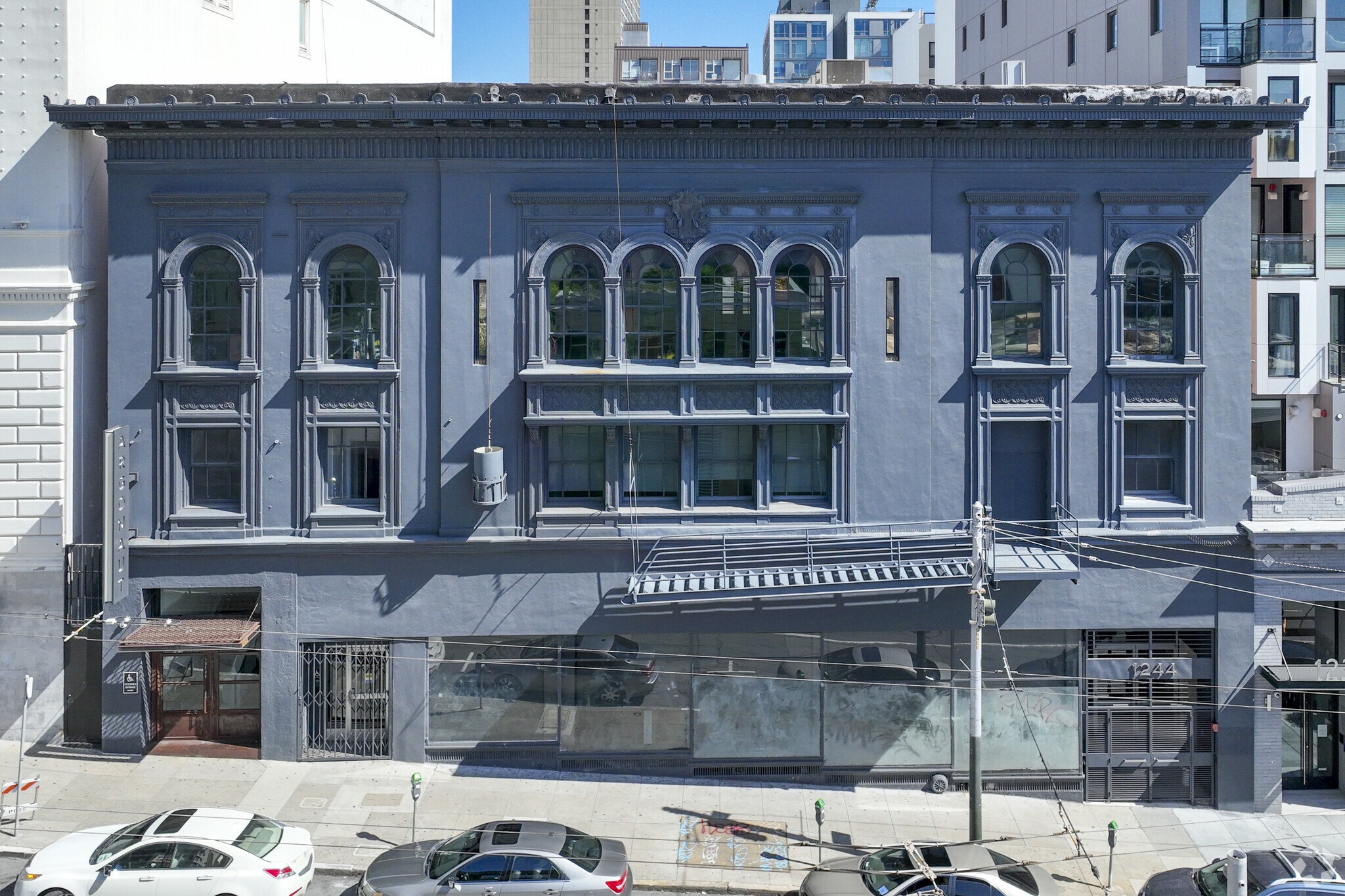thank you

Your email has been sent.

1244-1268 Sutter St 3,310 - 30,964 SF of Office Space Available in San Francisco, CA 94109




HIGHLIGHTS
- LOCATED IN POLK GULCH, ACCESS TO MANY NEIGHBORHOOD AMENITIES
- WALKING DISTANCE TO TRANSIT OPTIONS
ALL AVAILABLE SPACES(4)
Display Rental Rate as
- SPACE
- SIZE
- TERM
- RENTAL RATE
- SPACE USE
- CONDITION
- AVAILABLE
+/- 9,147 Square Feet Three (3) Private Offices Passenger and Freight Elevator Access Two (2) Large Multi-Stall Restrooms Large Data/Server Room Bike Storage Available ~ 8’5” Ceiling Heights
- Listed rate may not include certain utilities, building services and property expenses
- Mostly Open Floor Plan Layout
- 3 Private Offices
- Space is in Excellent Condition
- UNIQUE OPPORTUNITY FOR COWORKING/CLUBHOUSE
- GREAT SIGNAGE AND VISIBILITY
- PASSENGER & FREIGHT ELEVATORS
- Fully Built-Out as Professional Services Office
- Fits 23 - 74 People
- Finished Ceilings: 8’5”
- Can be combined with additional space(s) for up to 30,964 SF of adjacent space
- FULL HVAC THROUGHOUT
- RENOVATED KITCHENS AND RESTROOMS THROUGHOUT
- OPERABLE WINDOWS ELEVATORS
+/- 9,172 Square Feet Four (4) Meeting Rooms Reception / Gallery Area w/ Natural Light Large Designer Kitchen/Break Area Exposed Brick w/ Timber Columns Two (2) Large Multi-Stall Restrooms ~15’ Ceiling Heights
- Listed rate may not include certain utilities, building services and property expenses
- Mostly Open Floor Plan Layout
- 4 Conference Rooms
- Can be combined with additional space(s) for up to 30,964 SF of adjacent space
- Kitchen
- FULL HVAC THROUGHOUT
- RENOVATED KITCHENS AND RESTROOMS THROUGHOUT
- OPERABLE WINDOWS
- Fully Built-Out as Professional Services Office
- Fits 23 - 74 People
- Space is in Excellent Condition
- Reception Area
- UNIQUE OPPORTUNITY FOR COWORKING/CLUBHOUSE
- GREAT SIGNAGE AND VISIBILITY
- PASSENGER & FREIGHT ELEVATORS
+/- 9,335 Square Feet Open Layout Two (2) Large Conference Rooms Large Kitchen/Break Area Passenger Elevator & Escalator Access Two (2) Large Multi-Stall Restrooms ~25’ Ceiling Heights
- Listed rate may not include certain utilities, building services and property expenses
- Mostly Open Floor Plan Layout
- 2 Conference Rooms
- Space is in Excellent Condition
- Kitchen
- FULL HVAC THROUGHOUT
- RENOVATED KITCHENS AND RESTROOMS THROUGHOUT
- OPERABLE WINDOWS
- Fully Built-Out as Professional Services Office
- Fits 24 - 75 People
- Finished Ceilings: 25’
- Can be combined with additional space(s) for up to 30,964 SF of adjacent space
- UNIQUE OPPORTUNITY FOR COWORKING/CLUBHOUSE
- GREAT SIGNAGE AND VISIBILITY
- PASSENGER & FREIGHT ELEVATORS
+/- 3,310 Square Feet Six (6) Conference / Meeting Rooms Elegant Boardroom With Private Kitchen Two (2) Private Offices Designer Quality FF&E In Place ~11’9” Ceiling Heights
- Listed rate may not include certain utilities, building services and property expenses
- Mostly Open Floor Plan Layout
- 2 Private Offices
- Finished Ceilings: 11’9”
- Can be combined with additional space(s) for up to 30,964 SF of adjacent space
- FULL HVAC THROUGHOUT
- RENOVATED KITCHENS AND RESTROOMS THROUGHOUT
- OPERABLE WINDOWS ELEVATORS
- Fully Built-Out as Professional Services Office
- Fits 9 - 27 People
- 1 Conference Room
- Space is in Excellent Condition
- UNIQUE OPPORTUNITY FOR COWORKING/CLUBHOUSE
- GREAT SIGNAGE AND VISIBILITY
- PASSENGER & FREIGHT ELEVATORS
| Space | Size | Term | Rental Rate | Space Use | Condition | Available |
| Lower Level | 9,147 SF | Negotiable | $38.00 /SF/YR $3.17 /SF/MO $409.03 /m²/YR $34.09 /m²/MO $28,966 /MO $347,586 /YR | Office | Full Build-Out | Now |
| 1st Floor | 9,172 SF | Negotiable | $38.00 /SF/YR $3.17 /SF/MO $409.03 /m²/YR $34.09 /m²/MO $29,045 /MO $348,536 /YR | Office | Full Build-Out | Now |
| 2nd Floor | 9,335 SF | Negotiable | $38.00 /SF/YR $3.17 /SF/MO $409.03 /m²/YR $34.09 /m²/MO $29,561 /MO $354,730 /YR | Office | Full Build-Out | Now |
| Mezzanine | 3,310 SF | Negotiable | $38.00 /SF/YR $3.17 /SF/MO $409.03 /m²/YR $34.09 /m²/MO $10,482 /MO $125,780 /YR | Office | Full Build-Out | Now |
Lower Level
| Size |
| 9,147 SF |
| Term |
| Negotiable |
| Rental Rate |
| $38.00 /SF/YR $3.17 /SF/MO $409.03 /m²/YR $34.09 /m²/MO $28,966 /MO $347,586 /YR |
| Space Use |
| Office |
| Condition |
| Full Build-Out |
| Available |
| Now |
1st Floor
| Size |
| 9,172 SF |
| Term |
| Negotiable |
| Rental Rate |
| $38.00 /SF/YR $3.17 /SF/MO $409.03 /m²/YR $34.09 /m²/MO $29,045 /MO $348,536 /YR |
| Space Use |
| Office |
| Condition |
| Full Build-Out |
| Available |
| Now |
2nd Floor
| Size |
| 9,335 SF |
| Term |
| Negotiable |
| Rental Rate |
| $38.00 /SF/YR $3.17 /SF/MO $409.03 /m²/YR $34.09 /m²/MO $29,561 /MO $354,730 /YR |
| Space Use |
| Office |
| Condition |
| Full Build-Out |
| Available |
| Now |
Mezzanine
| Size |
| 3,310 SF |
| Term |
| Negotiable |
| Rental Rate |
| $38.00 /SF/YR $3.17 /SF/MO $409.03 /m²/YR $34.09 /m²/MO $10,482 /MO $125,780 /YR |
| Space Use |
| Office |
| Condition |
| Full Build-Out |
| Available |
| Now |
Lower Level
| Size | 9,147 SF |
| Term | Negotiable |
| Rental Rate | $38.00 /SF/YR |
| Space Use | Office |
| Condition | Full Build-Out |
| Available | Now |
+/- 9,147 Square Feet Three (3) Private Offices Passenger and Freight Elevator Access Two (2) Large Multi-Stall Restrooms Large Data/Server Room Bike Storage Available ~ 8’5” Ceiling Heights
- Listed rate may not include certain utilities, building services and property expenses
- Fully Built-Out as Professional Services Office
- Mostly Open Floor Plan Layout
- Fits 23 - 74 People
- 3 Private Offices
- Finished Ceilings: 8’5”
- Space is in Excellent Condition
- Can be combined with additional space(s) for up to 30,964 SF of adjacent space
- UNIQUE OPPORTUNITY FOR COWORKING/CLUBHOUSE
- FULL HVAC THROUGHOUT
- GREAT SIGNAGE AND VISIBILITY
- RENOVATED KITCHENS AND RESTROOMS THROUGHOUT
- PASSENGER & FREIGHT ELEVATORS
- OPERABLE WINDOWS ELEVATORS
1st Floor
| Size | 9,172 SF |
| Term | Negotiable |
| Rental Rate | $38.00 /SF/YR |
| Space Use | Office |
| Condition | Full Build-Out |
| Available | Now |
+/- 9,172 Square Feet Four (4) Meeting Rooms Reception / Gallery Area w/ Natural Light Large Designer Kitchen/Break Area Exposed Brick w/ Timber Columns Two (2) Large Multi-Stall Restrooms ~15’ Ceiling Heights
- Listed rate may not include certain utilities, building services and property expenses
- Fully Built-Out as Professional Services Office
- Mostly Open Floor Plan Layout
- Fits 23 - 74 People
- 4 Conference Rooms
- Space is in Excellent Condition
- Can be combined with additional space(s) for up to 30,964 SF of adjacent space
- Reception Area
- Kitchen
- UNIQUE OPPORTUNITY FOR COWORKING/CLUBHOUSE
- FULL HVAC THROUGHOUT
- GREAT SIGNAGE AND VISIBILITY
- RENOVATED KITCHENS AND RESTROOMS THROUGHOUT
- PASSENGER & FREIGHT ELEVATORS
- OPERABLE WINDOWS
2nd Floor
| Size | 9,335 SF |
| Term | Negotiable |
| Rental Rate | $38.00 /SF/YR |
| Space Use | Office |
| Condition | Full Build-Out |
| Available | Now |
+/- 9,335 Square Feet Open Layout Two (2) Large Conference Rooms Large Kitchen/Break Area Passenger Elevator & Escalator Access Two (2) Large Multi-Stall Restrooms ~25’ Ceiling Heights
- Listed rate may not include certain utilities, building services and property expenses
- Fully Built-Out as Professional Services Office
- Mostly Open Floor Plan Layout
- Fits 24 - 75 People
- 2 Conference Rooms
- Finished Ceilings: 25’
- Space is in Excellent Condition
- Can be combined with additional space(s) for up to 30,964 SF of adjacent space
- Kitchen
- UNIQUE OPPORTUNITY FOR COWORKING/CLUBHOUSE
- FULL HVAC THROUGHOUT
- GREAT SIGNAGE AND VISIBILITY
- RENOVATED KITCHENS AND RESTROOMS THROUGHOUT
- PASSENGER & FREIGHT ELEVATORS
- OPERABLE WINDOWS
Mezzanine
| Size | 3,310 SF |
| Term | Negotiable |
| Rental Rate | $38.00 /SF/YR |
| Space Use | Office |
| Condition | Full Build-Out |
| Available | Now |
+/- 3,310 Square Feet Six (6) Conference / Meeting Rooms Elegant Boardroom With Private Kitchen Two (2) Private Offices Designer Quality FF&E In Place ~11’9” Ceiling Heights
- Listed rate may not include certain utilities, building services and property expenses
- Fully Built-Out as Professional Services Office
- Mostly Open Floor Plan Layout
- Fits 9 - 27 People
- 2 Private Offices
- 1 Conference Room
- Finished Ceilings: 11’9”
- Space is in Excellent Condition
- Can be combined with additional space(s) for up to 30,964 SF of adjacent space
- UNIQUE OPPORTUNITY FOR COWORKING/CLUBHOUSE
- FULL HVAC THROUGHOUT
- GREAT SIGNAGE AND VISIBILITY
- RENOVATED KITCHENS AND RESTROOMS THROUGHOUT
- PASSENGER & FREIGHT ELEVATORS
- OPERABLE WINDOWS ELEVATORS
PROPERTY FACTS
Presented by

1244-1268 Sutter St
Hmm, there seems to have been an error sending your message. Please try again.
Thanks! Your message was sent.
















