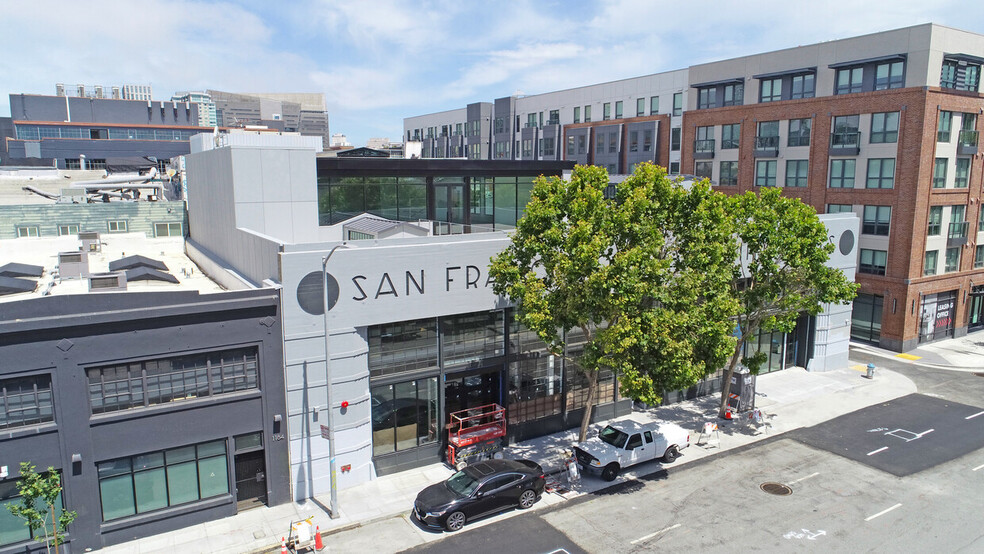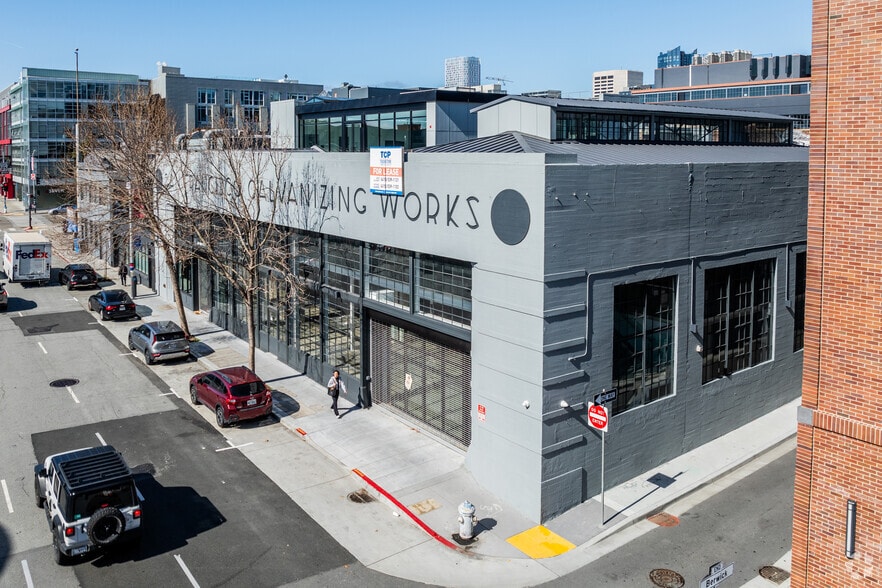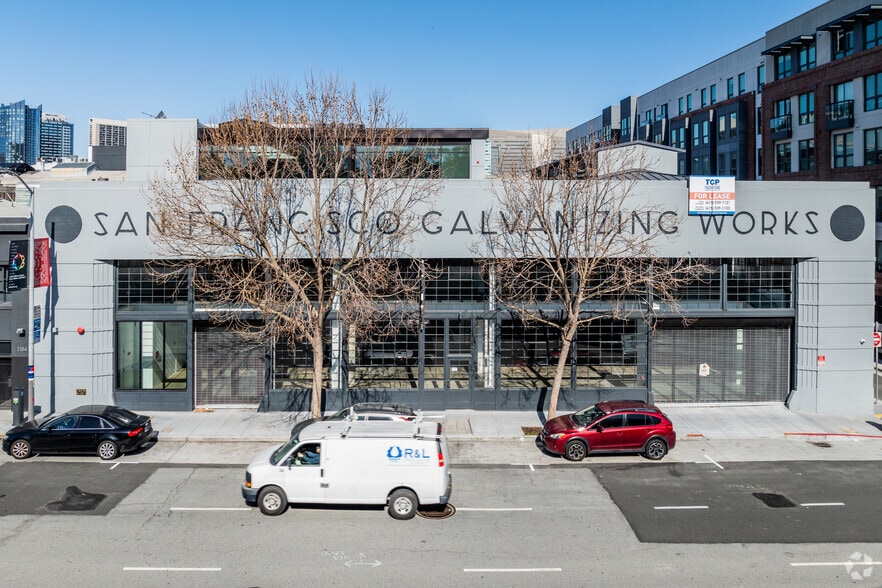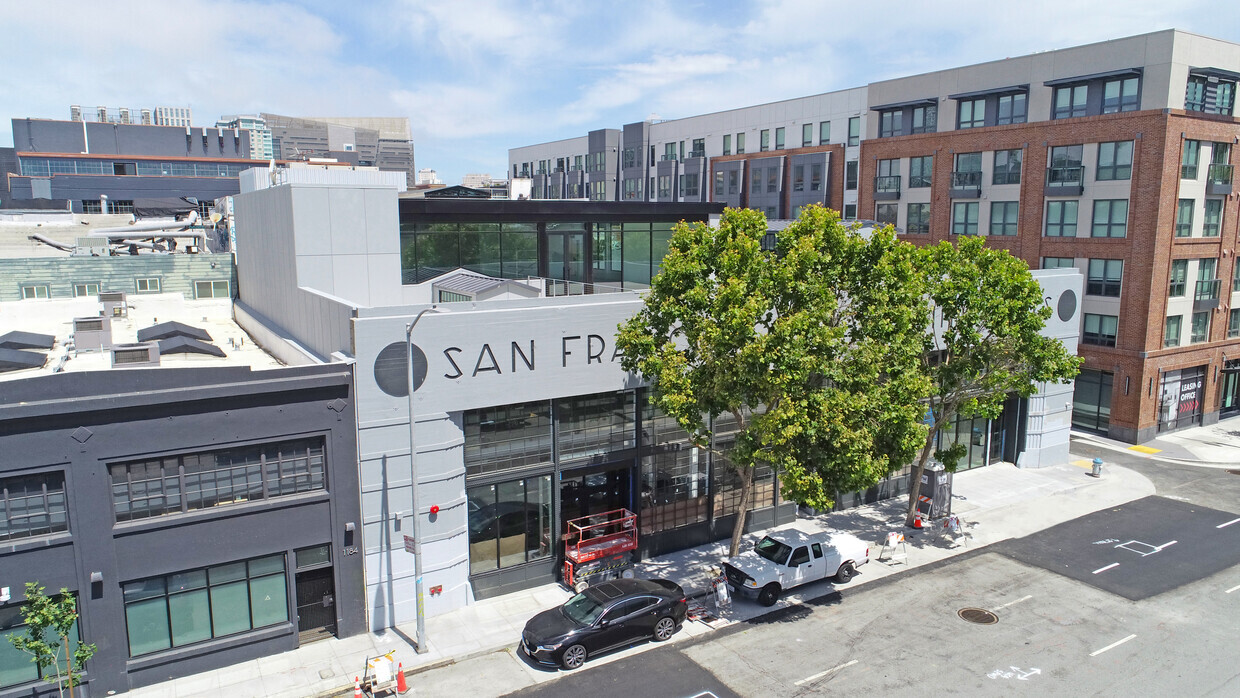thank you

Your email has been sent.

1170 Harrison St 4,723 - 26,067 SF of Office Space Available in San Francisco, CA 94103




HIGHLIGHTS
- Leasing opportunity to occupy a remodeled office building with industrial amenities at a hard-corner location at Harrison Street and Berwick Place.
- 1170 Harrison Street is an iconic neighborhood building with a historically significant façade permitted for 100% legal office use and PDR.
- Utilize the industrial amenities, like a drive-in door, 1,200 amps and 208 volts of 3-phase power, a sanitary HVAC system, and MERV 13 filters.
- Enjoy the penthouse roof deck, an exclusive space for collaboration and inspiration with San Francisco views, and an outdoor amenities space.
- In an ideal SOMA location, immediately adjacent to the Interstate 80 and walking distance to 7th Street and Harrison Street MUNI.
ALL AVAILABLE SPACES(3)
Display Rental Rate as
- SPACE
- SIZE
- TERM
- RENTAL RATE
- SPACE USE
- CONDITION
- AVAILABLE
Newly renovated legal office/ PDR space for lease. Entirely new foundation and steel frame floors inside historic shell.
- Fully Built-Out as Standard Office
- Finished Ceilings: 11’2” - 13’8”
- Mostly Open Floor Plan Layout
- Can be combined with additional space(s) for up to 26,067 SF of adjacent space
Newly renovated legal office/ PDR space for lease. Entirely new foundation and steel frame floors inside historic shell.
- Fully Built-Out as Standard Office
- Finished Ceilings: 11’2” - 13’8”
- Mostly Open Floor Plan Layout
- Can be combined with additional space(s) for up to 26,067 SF of adjacent space
Newly renovated legal office/ PDR space for lease. Entirely new foundation and steel frame floors inside historic shell.
- Fully Built-Out as Standard Office
- Finished Ceilings: 11’2” - 13’8”
- Mostly Open Floor Plan Layout
- Can be combined with additional space(s) for up to 26,067 SF of adjacent space
| Space | Size | Term | Rental Rate | Space Use | Condition | Available |
| 1st Floor | 11,404 SF | Negotiable | Upon Request Upon Request Upon Request Upon Request Upon Request Upon Request | Office | Full Build-Out | Now |
| 2nd Floor | 9,940 SF | Negotiable | Upon Request Upon Request Upon Request Upon Request Upon Request Upon Request | Office | Full Build-Out | Now |
| 3rd Floor | 4,723 SF | Negotiable | Upon Request Upon Request Upon Request Upon Request Upon Request Upon Request | Office | Full Build-Out | Now |
1st Floor
| Size |
| 11,404 SF |
| Term |
| Negotiable |
| Rental Rate |
| Upon Request Upon Request Upon Request Upon Request Upon Request Upon Request |
| Space Use |
| Office |
| Condition |
| Full Build-Out |
| Available |
| Now |
2nd Floor
| Size |
| 9,940 SF |
| Term |
| Negotiable |
| Rental Rate |
| Upon Request Upon Request Upon Request Upon Request Upon Request Upon Request |
| Space Use |
| Office |
| Condition |
| Full Build-Out |
| Available |
| Now |
3rd Floor
| Size |
| 4,723 SF |
| Term |
| Negotiable |
| Rental Rate |
| Upon Request Upon Request Upon Request Upon Request Upon Request Upon Request |
| Space Use |
| Office |
| Condition |
| Full Build-Out |
| Available |
| Now |
1st Floor
| Size | 11,404 SF |
| Term | Negotiable |
| Rental Rate | Upon Request |
| Space Use | Office |
| Condition | Full Build-Out |
| Available | Now |
Newly renovated legal office/ PDR space for lease. Entirely new foundation and steel frame floors inside historic shell.
- Fully Built-Out as Standard Office
- Mostly Open Floor Plan Layout
- Finished Ceilings: 11’2” - 13’8”
- Can be combined with additional space(s) for up to 26,067 SF of adjacent space
2nd Floor
| Size | 9,940 SF |
| Term | Negotiable |
| Rental Rate | Upon Request |
| Space Use | Office |
| Condition | Full Build-Out |
| Available | Now |
Newly renovated legal office/ PDR space for lease. Entirely new foundation and steel frame floors inside historic shell.
- Fully Built-Out as Standard Office
- Mostly Open Floor Plan Layout
- Finished Ceilings: 11’2” - 13’8”
- Can be combined with additional space(s) for up to 26,067 SF of adjacent space
3rd Floor
| Size | 4,723 SF |
| Term | Negotiable |
| Rental Rate | Upon Request |
| Space Use | Office |
| Condition | Full Build-Out |
| Available | Now |
Newly renovated legal office/ PDR space for lease. Entirely new foundation and steel frame floors inside historic shell.
- Fully Built-Out as Standard Office
- Mostly Open Floor Plan Layout
- Finished Ceilings: 11’2” - 13’8”
- Can be combined with additional space(s) for up to 26,067 SF of adjacent space
PROPERTY OVERVIEW
1170 Harrison Street is a one-of-a-kind office building that is the culmination of years of planning and design effort. This 1170 Harrison Street project involved the complete renovation and expansion of the historically significant San Francisco Galvanizing Works building, which was originally constructed in 1912 in the Art Modern design style. The building has been fully restored, expanded, and modernized for legal office or PDR ( Production, Distribution, and Repair) use, giving new life to this distinctive industrial building and ensuring it will be preserved for decades to come. South of Market, locally known as SoMa has historically been an industrial neighborhood. Much of San Francisco’s industrial past existed within its blocks. But in recent years, the buildings and skyline have transformed into a diverse urban center full of industrial buildings, residences, offices, shops, and restaurants, too. SoMa has become a haven for entrepreneurs and inventors who want to create the next big idea. 1170 Harrison Street is the latest example of this transformation. What was once a multi-generation metal fabrication shop has been transformed into a world-class creative office building.
- Roof Terrace
- High Ceilings
- Natural Light
PROPERTY FACTS
Presented by

1170 Harrison St
Hmm, there seems to have been an error sending your message. Please try again.
Thanks! Your message was sent.







