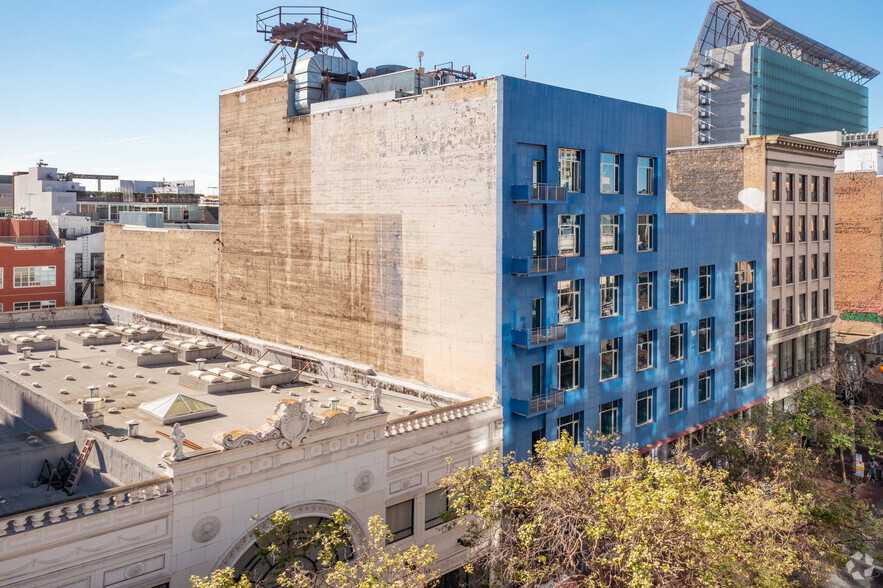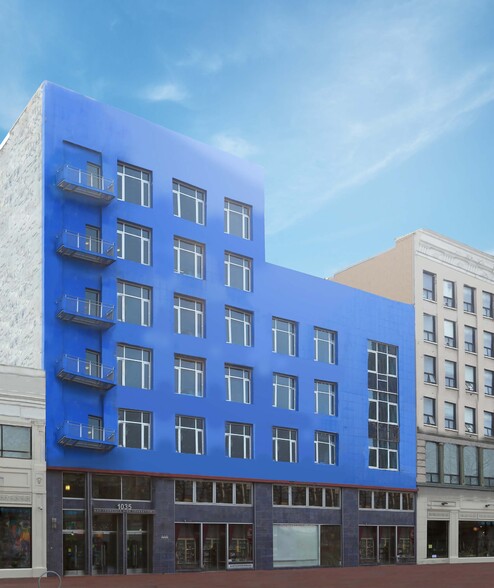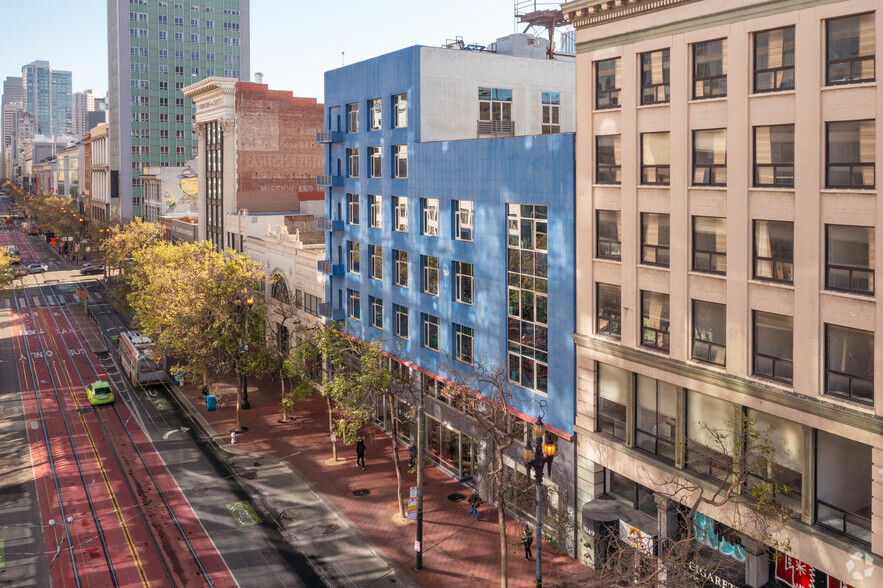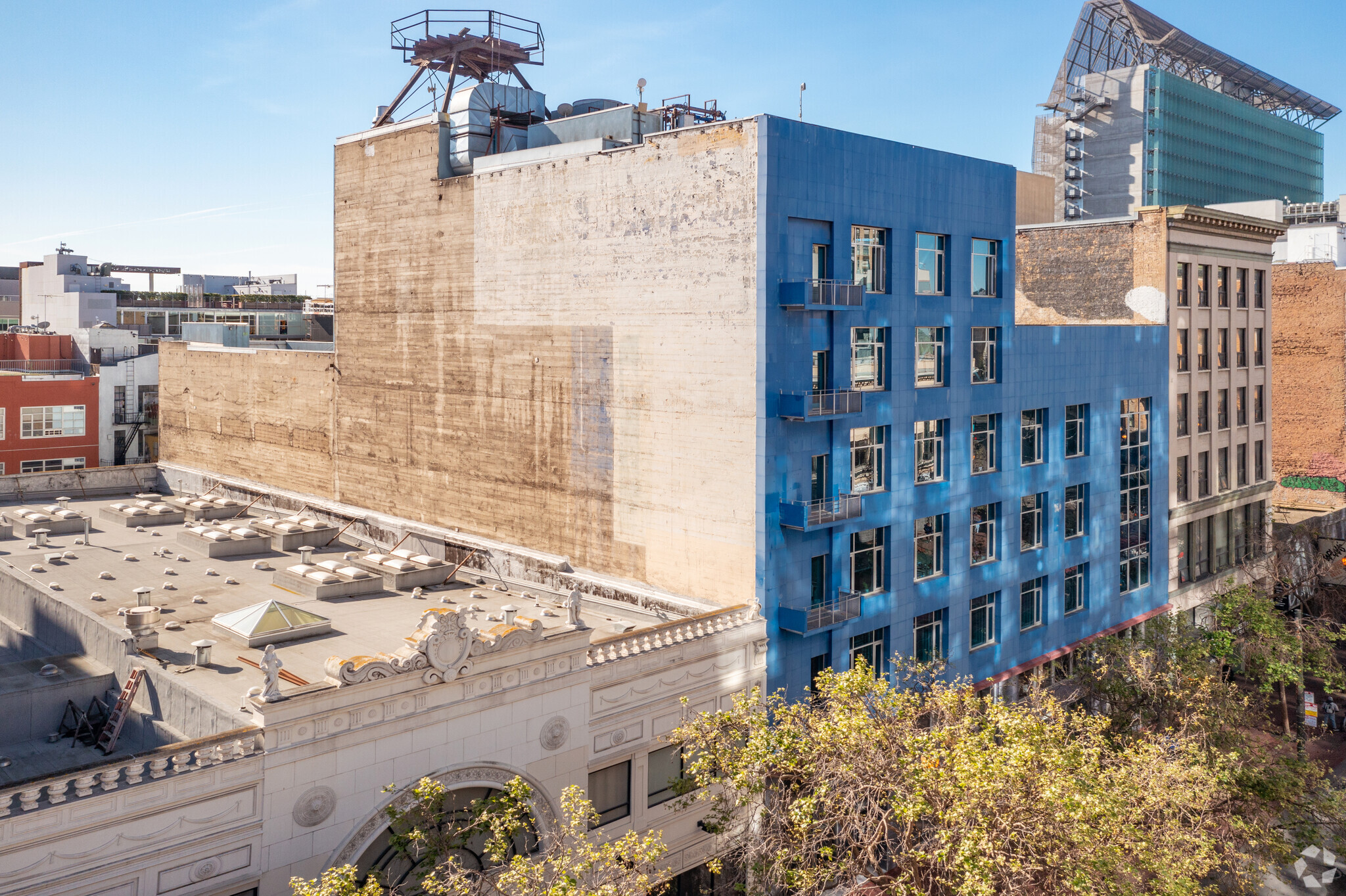thank you

Your email has been sent.

1035 Market St 4,860 - 67,974 SF of Office Space Available in San Francisco, CA 94103




HIGHLIGHTS
- Great opportunity.
ALL AVAILABLE SPACES(6)
Display Rental Rate as
- SPACE
- SIZE
- TERM
- RENTAL RATE
- SPACE USE
- CONDITION
- AVAILABLE
• Mix of offices/meeting rooms and open-plan • Creative finishes • Interconnecting stairwell between floors 2 - 4 • Floors can be leased together or separately
- Listed rate may not include certain utilities, building services and property expenses
- Mostly Open Floor Plan Layout
- Move-In Ready, Full Floor Opportunities
- Two (2) ADA Passenger Elevator
- On-Site Showers, Locker Room and Bike Storage
- Fully Built-Out as Standard Office
- Can be combined with additional space(s) for up to 67,974 SF of adjacent space
- Shared Roof Deck and Private Roof Deck, 6th Floor
- Glass Atrium Runs Throughout The Building
•Mix of offices/meeting rooms and open-plan • Creative finishes • Interconnecting stairwell between floors 2 - 4 • Floors can be leased together or separately
- Listed rate may not include certain utilities, building services and property expenses
- Mostly Open Floor Plan Layout
- Move-In Ready, Full Floor Opportunities
- Two (2) ADA Passenger Elevator
- On-Site Showers, Locker Room and Bike Storage
- Fully Built-Out as Standard Office
- Can be combined with additional space(s) for up to 67,974 SF of adjacent space
- Shared Roof Deck and Private Roof Deck, 6th Floor
- Glass Atrium Runs Throughout The Building
• Mix of offices/meeting rooms and open-plan • Creative finishes • Interconnecting stairwell between floors 2 - 4 • Floors can be leased together or separately
- Listed rate may not include certain utilities, building services and property expenses
- Mostly Open Floor Plan Layout
- Move-In Ready, Full Floor Opportunities
- Two (2) ADA Passenger Elevator
- On-Site Showers, Locker Room and Bike Storage
- Fully Built-Out as Standard Office
- Can be combined with additional space(s) for up to 67,974 SF of adjacent space
- Shared Roof Deck and Private Roof Deck, 6th Floor
- Glass Atrium Runs Throughout The Building
Double door entry off the elevator. Open plan. 2 large conference rooms. 1 medium conference room. 3 phone rooms. Open kitchenette. Storage.
- Listed rate may not include certain utilities, building services and property expenses
- Mostly Open Floor Plan Layout
- Can be combined with additional space(s) for up to 67,974 SF of adjacent space
- Secure Storage
- Shared Roof Deck and Private Roof Deck, 6th Floor
- Glass Atrium Runs Throughout The Building
- Fully Built-Out as Standard Office
- 3 Conference Rooms
- Kitchen
- Move-In Ready, Full Floor Opportunities
- Two (2) ADA Passenger Elevator
- On-Site Showers, Locker Room and Bike Storage
Highly improved creative space. 1 private office/meeting room. 1 small conference room. 2 call rooms. Room for 40 desks. Open kitchen. Mothers room. 3 sides of window line. Access to two roof decks. One shared, one private.
- Listed rate may not include certain utilities, building services and property expenses
- Mostly Open Floor Plan Layout
- 1 Conference Room
- Can be combined with additional space(s) for up to 67,974 SF of adjacent space
- Move-In Ready, Full Floor Opportunities
- Two (2) ADA Passenger Elevator
- On-Site Showers, Locker Room and Bike Storage
- Fully Built-Out as Standard Office
- 1 Private Office
- 40 Workstations
- Kitchen
- Shared Roof Deck and Private Roof Deck, 6th Floor
- Glass Atrium Runs Throughout The Building
Highly improved full floor, penthouse suite. 2 call rooms. 2 private offices/meeting rooms. 40 desks in place. Production and copy area. Open kitchen. 3 sides of window line. Access to roof deck.
- Listed rate may not include certain utilities, building services and property expenses
- Mostly Open Floor Plan Layout
- Can be combined with additional space(s) for up to 67,974 SF of adjacent space
- Move-In Ready, Full Floor Opportunities
- Two (2) ADA Passenger Elevator
- On-Site Showers, Locker Room and Bike Storage
- Fully Built-Out as Standard Office
- 40 Workstations
- Kitchen
- Shared Roof Deck and Private Roof Deck, 6th Floor
- Glass Atrium Runs Throughout The Building
| Space | Size | Term | Rental Rate | Space Use | Condition | Available |
| 2nd Floor, Ste 200 | 15,985 SF | Negotiable | $19.00 /SF/YR $1.58 /SF/MO $204.51 /m²/YR $17.04 /m²/MO $25,310 /MO $303,715 /YR | Office | Full Build-Out | Now |
| 3rd Floor, Ste 300 | 17,144 SF | Negotiable | $22.00 /SF/YR $1.83 /SF/MO $236.81 /m²/YR $19.73 /m²/MO $31,431 /MO $377,168 /YR | Office | Full Build-Out | Now |
| 4th Floor, Ste 400 | 17,224 SF | Negotiable | $26.00 /SF/YR $2.17 /SF/MO $279.86 /m²/YR $23.32 /m²/MO $37,319 /MO $447,824 /YR | Office | Full Build-Out | Now |
| 5th Floor, Ste 550 | 7,405 SF | Negotiable | $29.00 /SF/YR $2.42 /SF/MO $312.15 /m²/YR $26.01 /m²/MO $17,895 /MO $214,745 /YR | Office | Full Build-Out | 30 Days |
| 6th Floor, Ste 600 | 5,356 SF | Negotiable | $29.00 /SF/YR $2.42 /SF/MO $312.15 /m²/YR $26.01 /m²/MO $12,944 /MO $155,324 /YR | Office | Full Build-Out | 30 Days |
| 7th Floor, Ste 700 | 4,860 SF | Negotiable | $31.00 /SF/YR $2.58 /SF/MO $333.68 /m²/YR $27.81 /m²/MO $12,555 /MO $150,660 /YR | Office | Full Build-Out | 30 Days |
2nd Floor, Ste 200
| Size |
| 15,985 SF |
| Term |
| Negotiable |
| Rental Rate |
| $19.00 /SF/YR $1.58 /SF/MO $204.51 /m²/YR $17.04 /m²/MO $25,310 /MO $303,715 /YR |
| Space Use |
| Office |
| Condition |
| Full Build-Out |
| Available |
| Now |
3rd Floor, Ste 300
| Size |
| 17,144 SF |
| Term |
| Negotiable |
| Rental Rate |
| $22.00 /SF/YR $1.83 /SF/MO $236.81 /m²/YR $19.73 /m²/MO $31,431 /MO $377,168 /YR |
| Space Use |
| Office |
| Condition |
| Full Build-Out |
| Available |
| Now |
4th Floor, Ste 400
| Size |
| 17,224 SF |
| Term |
| Negotiable |
| Rental Rate |
| $26.00 /SF/YR $2.17 /SF/MO $279.86 /m²/YR $23.32 /m²/MO $37,319 /MO $447,824 /YR |
| Space Use |
| Office |
| Condition |
| Full Build-Out |
| Available |
| Now |
5th Floor, Ste 550
| Size |
| 7,405 SF |
| Term |
| Negotiable |
| Rental Rate |
| $29.00 /SF/YR $2.42 /SF/MO $312.15 /m²/YR $26.01 /m²/MO $17,895 /MO $214,745 /YR |
| Space Use |
| Office |
| Condition |
| Full Build-Out |
| Available |
| 30 Days |
6th Floor, Ste 600
| Size |
| 5,356 SF |
| Term |
| Negotiable |
| Rental Rate |
| $29.00 /SF/YR $2.42 /SF/MO $312.15 /m²/YR $26.01 /m²/MO $12,944 /MO $155,324 /YR |
| Space Use |
| Office |
| Condition |
| Full Build-Out |
| Available |
| 30 Days |
7th Floor, Ste 700
| Size |
| 4,860 SF |
| Term |
| Negotiable |
| Rental Rate |
| $31.00 /SF/YR $2.58 /SF/MO $333.68 /m²/YR $27.81 /m²/MO $12,555 /MO $150,660 /YR |
| Space Use |
| Office |
| Condition |
| Full Build-Out |
| Available |
| 30 Days |
2nd Floor, Ste 200
| Size | 15,985 SF |
| Term | Negotiable |
| Rental Rate | $19.00 /SF/YR |
| Space Use | Office |
| Condition | Full Build-Out |
| Available | Now |
• Mix of offices/meeting rooms and open-plan • Creative finishes • Interconnecting stairwell between floors 2 - 4 • Floors can be leased together or separately
- Listed rate may not include certain utilities, building services and property expenses
- Fully Built-Out as Standard Office
- Mostly Open Floor Plan Layout
- Can be combined with additional space(s) for up to 67,974 SF of adjacent space
- Move-In Ready, Full Floor Opportunities
- Shared Roof Deck and Private Roof Deck, 6th Floor
- Two (2) ADA Passenger Elevator
- Glass Atrium Runs Throughout The Building
- On-Site Showers, Locker Room and Bike Storage
3rd Floor, Ste 300
| Size | 17,144 SF |
| Term | Negotiable |
| Rental Rate | $22.00 /SF/YR |
| Space Use | Office |
| Condition | Full Build-Out |
| Available | Now |
•Mix of offices/meeting rooms and open-plan • Creative finishes • Interconnecting stairwell between floors 2 - 4 • Floors can be leased together or separately
- Listed rate may not include certain utilities, building services and property expenses
- Fully Built-Out as Standard Office
- Mostly Open Floor Plan Layout
- Can be combined with additional space(s) for up to 67,974 SF of adjacent space
- Move-In Ready, Full Floor Opportunities
- Shared Roof Deck and Private Roof Deck, 6th Floor
- Two (2) ADA Passenger Elevator
- Glass Atrium Runs Throughout The Building
- On-Site Showers, Locker Room and Bike Storage
4th Floor, Ste 400
| Size | 17,224 SF |
| Term | Negotiable |
| Rental Rate | $26.00 /SF/YR |
| Space Use | Office |
| Condition | Full Build-Out |
| Available | Now |
• Mix of offices/meeting rooms and open-plan • Creative finishes • Interconnecting stairwell between floors 2 - 4 • Floors can be leased together or separately
- Listed rate may not include certain utilities, building services and property expenses
- Fully Built-Out as Standard Office
- Mostly Open Floor Plan Layout
- Can be combined with additional space(s) for up to 67,974 SF of adjacent space
- Move-In Ready, Full Floor Opportunities
- Shared Roof Deck and Private Roof Deck, 6th Floor
- Two (2) ADA Passenger Elevator
- Glass Atrium Runs Throughout The Building
- On-Site Showers, Locker Room and Bike Storage
5th Floor, Ste 550
| Size | 7,405 SF |
| Term | Negotiable |
| Rental Rate | $29.00 /SF/YR |
| Space Use | Office |
| Condition | Full Build-Out |
| Available | 30 Days |
Double door entry off the elevator. Open plan. 2 large conference rooms. 1 medium conference room. 3 phone rooms. Open kitchenette. Storage.
- Listed rate may not include certain utilities, building services and property expenses
- Fully Built-Out as Standard Office
- Mostly Open Floor Plan Layout
- 3 Conference Rooms
- Can be combined with additional space(s) for up to 67,974 SF of adjacent space
- Kitchen
- Secure Storage
- Move-In Ready, Full Floor Opportunities
- Shared Roof Deck and Private Roof Deck, 6th Floor
- Two (2) ADA Passenger Elevator
- Glass Atrium Runs Throughout The Building
- On-Site Showers, Locker Room and Bike Storage
6th Floor, Ste 600
| Size | 5,356 SF |
| Term | Negotiable |
| Rental Rate | $29.00 /SF/YR |
| Space Use | Office |
| Condition | Full Build-Out |
| Available | 30 Days |
Highly improved creative space. 1 private office/meeting room. 1 small conference room. 2 call rooms. Room for 40 desks. Open kitchen. Mothers room. 3 sides of window line. Access to two roof decks. One shared, one private.
- Listed rate may not include certain utilities, building services and property expenses
- Fully Built-Out as Standard Office
- Mostly Open Floor Plan Layout
- 1 Private Office
- 1 Conference Room
- 40 Workstations
- Can be combined with additional space(s) for up to 67,974 SF of adjacent space
- Kitchen
- Move-In Ready, Full Floor Opportunities
- Shared Roof Deck and Private Roof Deck, 6th Floor
- Two (2) ADA Passenger Elevator
- Glass Atrium Runs Throughout The Building
- On-Site Showers, Locker Room and Bike Storage
7th Floor, Ste 700
| Size | 4,860 SF |
| Term | Negotiable |
| Rental Rate | $31.00 /SF/YR |
| Space Use | Office |
| Condition | Full Build-Out |
| Available | 30 Days |
Highly improved full floor, penthouse suite. 2 call rooms. 2 private offices/meeting rooms. 40 desks in place. Production and copy area. Open kitchen. 3 sides of window line. Access to roof deck.
- Listed rate may not include certain utilities, building services and property expenses
- Fully Built-Out as Standard Office
- Mostly Open Floor Plan Layout
- 40 Workstations
- Can be combined with additional space(s) for up to 67,974 SF of adjacent space
- Kitchen
- Move-In Ready, Full Floor Opportunities
- Shared Roof Deck and Private Roof Deck, 6th Floor
- Two (2) ADA Passenger Elevator
- Glass Atrium Runs Throughout The Building
- On-Site Showers, Locker Room and Bike Storage
PROPERTY OVERVIEW
Downtown San Francisco office building.
- Atrium
- Bus Line
- Commuter Rail
- Skylights
PROPERTY FACTS
SELECT TENANTS
- FLOOR
- TENANT NAME
- INDUSTRY
- 5th
- ALM Media
- Information
- GRND
- California Academy Bartending
- Educational Services
- Multiple
- Homebridge
- Health Care and Social Assistance
- 5th
- Law.com
- Information
- 4th
- Prep
- Health Care and Social Assistance
- 5th
- Recorder
- Information
- Multiple
- San Francisco Aids Foundation
- Health Care and Social Assistance
Presented by

1035 Market St
Hmm, there seems to have been an error sending your message. Please try again.
Thanks! Your message was sent.





















